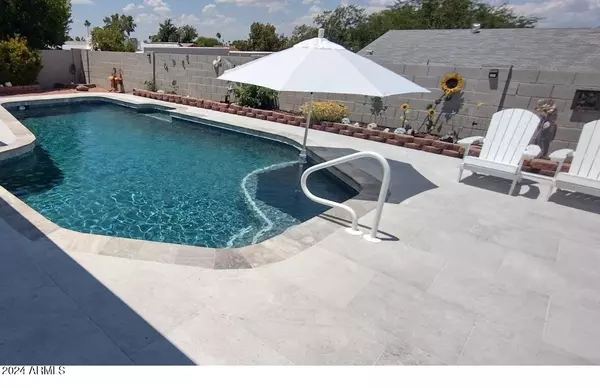2626 E Vista Drive Phoenix, AZ 85032
4 Beds
2 Baths
2,124 SqFt
UPDATED:
12/19/2024 08:35 PM
Key Details
Property Type Single Family Home
Sub Type Single Family - Detached
Listing Status Active
Purchase Type For Sale
Square Footage 2,124 sqft
Price per Sqft $291
Subdivision Papago 77
MLS Listing ID 6794452
Bedrooms 4
HOA Y/N No
Originating Board Arizona Regional Multiple Listing Service (ARMLS)
Year Built 1980
Annual Tax Amount $1,944
Tax Year 2024
Lot Size 8,931 Sqft
Acres 0.21
Property Description
This updated home features new interior and exterior paint, newer appliances, AC units, smart thermostats, and an epoxy-floored garage with a smart door opener and battery backup. The kitchen offers granite counters, maple cabinets, a large island with a breakfast bar, and skylights. The split floor plan includes tile in main areas and master suite, with wood laminate in other bedrooms.
The master suite has a walk-in tiled shower, dual sinks, pool access, and a dog door. Enjoy mountain views and walk to nearby hiking trails. The backyard is perfect for AZ summers with a renovated pool, Baja step, covered patio, and pet-friendly artificial grass. Includes an RV slab and gate. No HOA!
Location
State AZ
County Maricopa
Community Papago 77
Direction West on Thunderbird to dead end which is 28th St. Right /North on 28th St. Left/ West on Evans. Right/North on 27th St. Left/West on Vista. Home is on Right/North side of street.
Rooms
Other Rooms Family Room
Master Bedroom Split
Den/Bedroom Plus 4
Separate Den/Office N
Interior
Interior Features Master Downstairs, Breakfast Bar, Drink Wtr Filter Sys, No Interior Steps, Kitchen Island, Pantry, 3/4 Bath Master Bdrm, Double Vanity, High Speed Internet, Granite Counters
Heating Electric
Cooling Refrigeration, Programmable Thmstat, Ceiling Fan(s)
Flooring Laminate, Tile
Fireplaces Number 1 Fireplace
Fireplaces Type 1 Fireplace
Fireplace Yes
Window Features Sunscreen(s),Dual Pane,ENERGY STAR Qualified Windows
SPA None
Exterior
Exterior Feature Covered Patio(s), Patio, Private Street(s), Storage, RV Hookup
Parking Features Dir Entry frm Garage, Electric Door Opener, RV Gate, RV Access/Parking
Garage Spaces 2.0
Garage Description 2.0
Fence Block
Pool Diving Pool, Private
Landscape Description Irrigation Back, Irrigation Front
Amenities Available None
View Mountain(s)
Roof Type Foam
Private Pool Yes
Building
Lot Description Sprinklers In Rear, Sprinklers In Front, Gravel/Stone Front, Gravel/Stone Back, Synthetic Grass Back, Auto Timer H2O Front, Auto Timer H2O Back, Irrigation Front, Irrigation Back
Story 1
Builder Name Unknown
Sewer Public Sewer
Water City Water
Structure Type Covered Patio(s),Patio,Private Street(s),Storage,RV Hookup
New Construction No
Schools
Elementary Schools Palomino Primary School
Middle Schools Greenway Middle School
High Schools North Canyon High School
School District Paradise Valley Unified District
Others
HOA Fee Include No Fees
Senior Community No
Tax ID 214-53-061
Ownership Fee Simple
Acceptable Financing Conventional, VA Loan
Horse Property N
Listing Terms Conventional, VA Loan

Copyright 2025 Arizona Regional Multiple Listing Service, Inc. All rights reserved.





