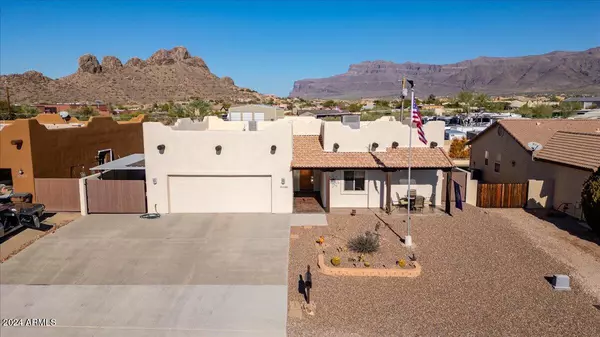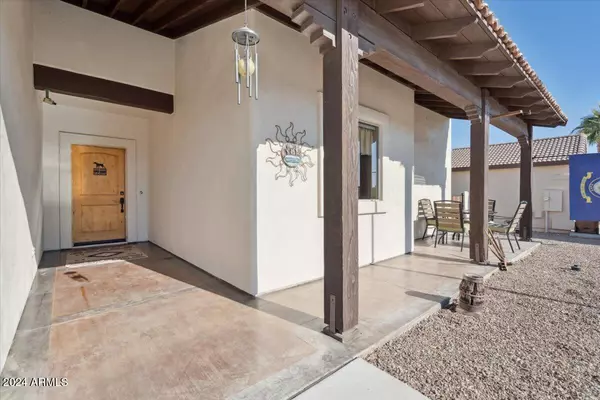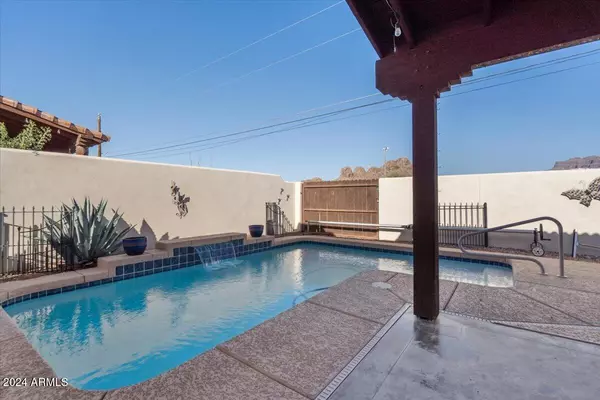10188 E LA PALMA Avenue Gold Canyon, AZ 85118
3 Beds
2 Baths
1,835 SqFt
UPDATED:
12/23/2024 04:50 AM
Key Details
Property Type Single Family Home
Sub Type Single Family - Detached
Listing Status Pending
Purchase Type For Sale
Square Footage 1,835 sqft
Price per Sqft $255
Subdivision Golden Springs
MLS Listing ID 6792267
Style Territorial/Santa Fe
Bedrooms 3
HOA Y/N No
Originating Board Arizona Regional Multiple Listing Service (ARMLS)
Year Built 2007
Annual Tax Amount $2,123
Tax Year 2024
Lot Size 7,223 Sqft
Acres 0.17
Property Description
Inside, the spacious kitchen is equipped with an abundance of beautiful cabinetry, Silestone countertops, and plenty of space for your family's culinary adventures. All three oversized bedrooms include walk-in closets, while the ceramic flooring (partially updated in 2019) offers... durability and easy maintenance. The extended 2.5 car garage features custom built storage cabinets, climate control, a dust filtration system, and ample room for SUVs, motorcycles, and all of your bikes.
Outdoor enthusiasts will appreciate the large driveway, two RV gates, and multiple parking spaces for motorhomes, trailers, or ATVs. A metal carport currently covers a trailer but can be removed if desired to accommodate a full-height motorhome. This was the builder's personal residence for two years, meticulously maintained by the current owners for 14 years. Conveniently located within walking distance to restaurants, the Gold Canyon Golf Resort, and hiking trails and is a great neighborhood for walking and biking. This property truly checks all the boxes for functionality, style, and condition. Priced well, to sell.
Location
State AZ
County Pinal
Community Golden Springs
Direction HWY 60, north on Kings Ranch Rd., Right on Alhambra (NO STOP SIGN), right on the first street, La Palma Ave. Home is on the right side, with sign.
Rooms
Other Rooms Great Room
Master Bedroom Split
Den/Bedroom Plus 3
Separate Den/Office N
Interior
Interior Features Breakfast Bar, 9+ Flat Ceilings, Drink Wtr Filter Sys, Furnished(See Rmrks), No Interior Steps, Soft Water Loop, Kitchen Island, Double Vanity, Full Bth Master Bdrm, Separate Shwr & Tub, Tub with Jets, High Speed Internet
Heating Electric
Cooling Refrigeration, Programmable Thmstat, Ceiling Fan(s)
Flooring Laminate, Tile
Fireplaces Number No Fireplace
Fireplaces Type None
Fireplace No
SPA None
Exterior
Exterior Feature Other, Covered Patio(s), Patio, Storage, RV Hookup
Parking Features Attch'd Gar Cabinets, Dir Entry frm Garage, Electric Door Opener, Extnded Lngth Garage, RV Gate, Separate Strge Area, Temp Controlled, Tandem, RV Access/Parking
Garage Spaces 2.5
Carport Spaces 1
Garage Description 2.5
Fence Block, Wood
Pool Heated, Private
Amenities Available None
View Mountain(s)
Roof Type Tile,Foam
Private Pool Yes
Building
Lot Description Alley, Desert Back, Natural Desert Back, Gravel/Stone Front, Natural Desert Front
Story 1
Builder Name ROBERTS
Sewer Septic in & Cnctd, Septic Tank
Water Pvt Water Company
Architectural Style Territorial/Santa Fe
Structure Type Other,Covered Patio(s),Patio,Storage,RV Hookup
New Construction No
Schools
Elementary Schools Peralta Trail Elementary School
Middle Schools Cactus Canyon Junior High
High Schools Apache Junction High School
School District Apache Junction Unified District
Others
HOA Fee Include No Fees
Senior Community No
Tax ID 104-13-187
Ownership Fee Simple
Acceptable Financing Conventional, FHA, VA Loan
Horse Property N
Listing Terms Conventional, FHA, VA Loan

Copyright 2025 Arizona Regional Multiple Listing Service, Inc. All rights reserved.





