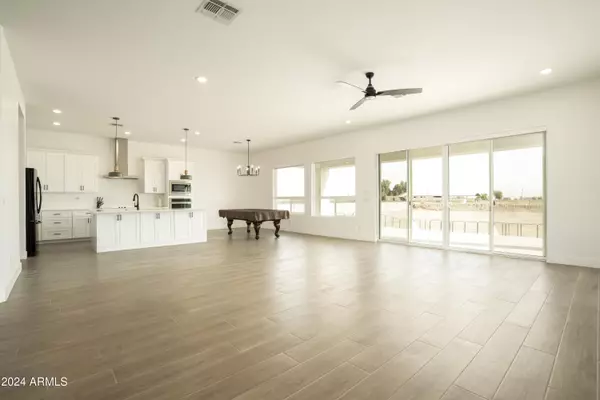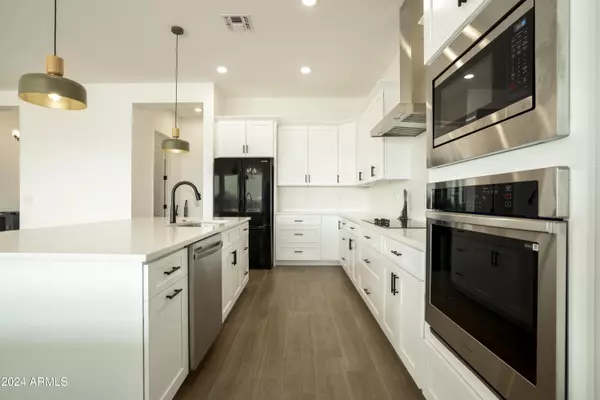7721 S 220TH Lane Buckeye, AZ 85326
4 Beds
3 Baths
2,776 SqFt
UPDATED:
01/01/2025 05:58 PM
Key Details
Property Type Single Family Home
Sub Type Single Family - Detached
Listing Status Active
Purchase Type For Sale
Square Footage 2,776 sqft
Price per Sqft $264
Subdivision No Hoa 1 Acre Lot
MLS Listing ID 6793475
Style Contemporary
Bedrooms 4
HOA Y/N No
Originating Board Arizona Regional Multiple Listing Service (ARMLS)
Year Built 2022
Annual Tax Amount $1,124
Tax Year 2024
Lot Size 1.001 Acres
Acres 1.0
Property Description
So an Acre Lot, - Meticulously Maintained-Gorgeous home! Upon Entering you are Greeted w/ a Sizable Stylish Foyer. Home boosts High End Upgrades Thru-out. Kitchen Features Gourmet Pkg, Abundance of White Cabinetry, 42'' Uppers, Quartz Counters & mor The kitchen is anchored by a large island, has a Built-in Wall Oven & Microwave... Walk-In Pantry! Spacious Open Concept Great Room w/12' Slider, along w/2 LG Picture Windows to make this an Inviting Light-Bright Space. Generous Size Split Master Suite allows for Privacy. Along w/Modern En-suite- Glass Walk-In Shower & Free Standing Soaking Tub, along w/DBL Quartz Countered Vanity & Lg Walk-in Closet! Bedrooms 2-4 are all Very Roomy, w/Walk-in Closets. Timeless finishes in Baths 2 & 3 with Quartz Counters & Tiled Tub Surrounds. Neutral Colors thru-out. Planked Tile except Bedrooms. Don't wait and the backyard is a blank slate to create your own resort-style living!
Location
State AZ
County Maricopa
Community No Hoa 1 Acre Lot
Direction Turn South on 220th Lane and home is located on the left.
Rooms
Other Rooms Great Room
Master Bedroom Split
Den/Bedroom Plus 4
Separate Den/Office N
Interior
Interior Features 9+ Flat Ceilings, No Interior Steps, Kitchen Island, Double Vanity, Full Bth Master Bdrm
Heating Electric
Cooling Ceiling Fan(s), Mini Split, Refrigeration
Flooring Carpet, Tile
Fireplaces Number No Fireplace
Fireplaces Type None
Fireplace No
Window Features Dual Pane
SPA None
Exterior
Exterior Feature Covered Patio(s)
Parking Features Electric Door Opener
Garage Spaces 3.0
Garage Description 3.0
Fence None
Pool None
Amenities Available None
View Mountain(s)
Roof Type Tile
Private Pool No
Building
Lot Description Desert Front, Natural Desert Back, Synthetic Grass Back, Natural Desert Front
Story 1
Builder Name Nexstar homes
Sewer Septic in & Cnctd
Water Shared Well
Architectural Style Contemporary
Structure Type Covered Patio(s)
New Construction No
Schools
Elementary Schools Liberty Elementary School
Middle Schools Liberty Elementary School
High Schools Buckeye Union High School
School District Buckeye Union High School District
Others
HOA Fee Include No Fees
Senior Community No
Tax ID 400-12-007-X
Ownership Fee Simple
Acceptable Financing Conventional, FHA, VA Loan
Horse Property N
Listing Terms Conventional, FHA, VA Loan

Copyright 2025 Arizona Regional Multiple Listing Service, Inc. All rights reserved.





