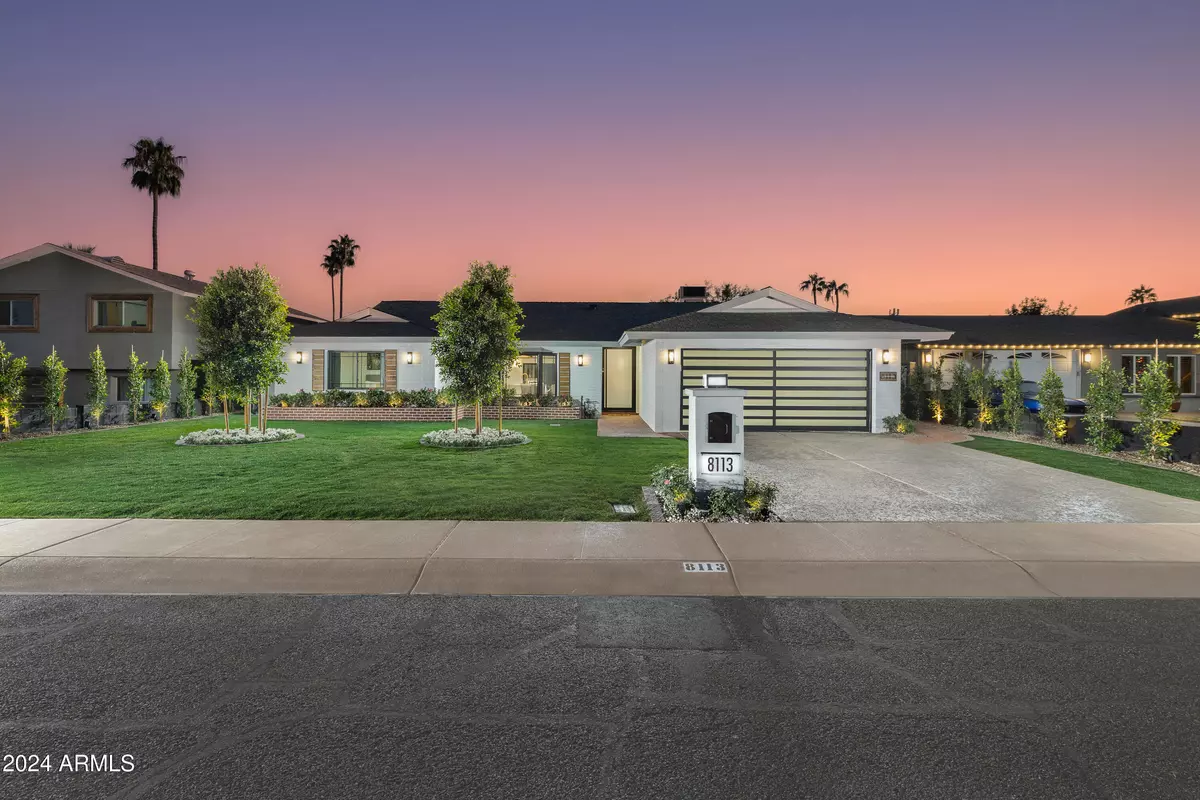8113 E BUENA TERRA Way Scottsdale, AZ 85250
4 Beds
2 Baths
2,018 SqFt
UPDATED:
01/06/2025 12:50 AM
Key Details
Property Type Single Family Home
Sub Type Single Family - Detached
Listing Status Pending
Purchase Type For Sale
Square Footage 2,018 sqft
Price per Sqft $619
Subdivision Park Scottsdale 12
MLS Listing ID 6793425
Style Contemporary
Bedrooms 4
HOA Y/N No
Originating Board Arizona Regional Multiple Listing Service (ARMLS)
Year Built 1970
Annual Tax Amount $1,863
Tax Year 2024
Lot Size 7,617 Sqft
Acres 0.17
Property Description
Wall to wall sliders open to the most WHIMSICAL, FAIRYTALE BACKYARD. Watch the sun dance on your own PRIVATE POOL, many hours will be spent enthusiastically entertaining / cooking/ cheering around your disappearing OUTDOOR KITCHEN, designed to be the centerpiece of your backyard living space, a wood paneled state-of-the-art BUILT-IN-BBQ!
ACCOMMODATION IS EPIC and planned perfectly in an incredible split floor-plan with 4 GORGEOUS BEDROOMS, 2 ABSOLUTELY FABULOUS BATHROOMS (en-suite). The primary suite is tucked away from the rest of the home & has own sitting/ working/ cosmetic station. Hidden away behind custom 'made-to-order' barn doors is a massive laundry room outfitted with office built-ins with desk space, add in 2 CAR GARAGE with E-V car charging station, ample off-street parking for your guests AND OPEN YOUR EYES...TIME TO MAKE YOUR HOLIDAY WISH A REALITY!!....
FEATURING: *NEW HVAC & DUCTWORK, *UNDERGROUND PLUMBING, *NEW ELECTRIC PANEL, *NEW PEBBLE TECH POOL COATING AND EQUIPMENT, *TANKLESS WATER HEATER, *INSIDE LAUNDRY WITH WASHER/DRYER, *ALL NEW PAVERS, ARTIFICIAL TURF,LANDSCAPING & SOLAR LIGHTING, *PELLA WINDOWS, *OVERSIZED PORCELAIN TILED FLOORS, *ELECTRIC CAR CHARGER & EPOXY FLOORED GARAGE, *WOOD PANELED BUILT-IN BBQ, OUTDOOR KITCHEN WITH 2 BEVERAGE REFRIGERATORS, *ALL NEW HANDPICKED CHANDELIERS, LIGHTING & FANS, *SCOTTSDALE SCHOOLS.
Location
State AZ
County Maricopa
Community Park Scottsdale 12
Direction East on Mcdonald to Granite Reef Rd, South to San Miguel Ave, West to 82nd, South to Buena Terra, West to the home in the Cup-de-Sac.
Rooms
Other Rooms Great Room, Family Room
Master Bedroom Split
Den/Bedroom Plus 4
Separate Den/Office N
Interior
Interior Features Eat-in Kitchen, No Interior Steps, Vaulted Ceiling(s), Kitchen Island, 3/4 Bath Master Bdrm
Heating Electric
Cooling Ceiling Fan(s), Programmable Thmstat, Refrigeration
Flooring Tile
Fireplaces Number 1 Fireplace
Fireplaces Type 1 Fireplace, Family Room
Fireplace Yes
Window Features Dual Pane
SPA None
Exterior
Exterior Feature Patio, Built-in Barbecue
Parking Features Attch'd Gar Cabinets, Dir Entry frm Garage, Electric Vehicle Charging Station(s)
Garage Spaces 2.0
Garage Description 2.0
Fence Block
Pool Heated, Private
Community Features Near Bus Stop
Amenities Available None
View Mountain(s)
Roof Type Composition
Private Pool Yes
Building
Lot Description Sprinklers In Rear, Sprinklers In Front, Cul-De-Sac, Grass Front, Synthetic Grass Back, Auto Timer H2O Front, Auto Timer H2O Back
Story 1
Builder Name Vicsdale Designs LLC
Sewer Public Sewer
Water City Water
Architectural Style Contemporary
Structure Type Patio,Built-in Barbecue
New Construction No
Schools
Elementary Schools Pueblo Elementary School
Middle Schools Mohave Middle School
High Schools Saguaro High School
School District Scottsdale Unified District
Others
HOA Fee Include No Fees
Senior Community No
Tax ID 173-02-067
Ownership Fee Simple
Acceptable Financing Conventional
Horse Property N
Listing Terms Conventional

Copyright 2025 Arizona Regional Multiple Listing Service, Inc. All rights reserved.





