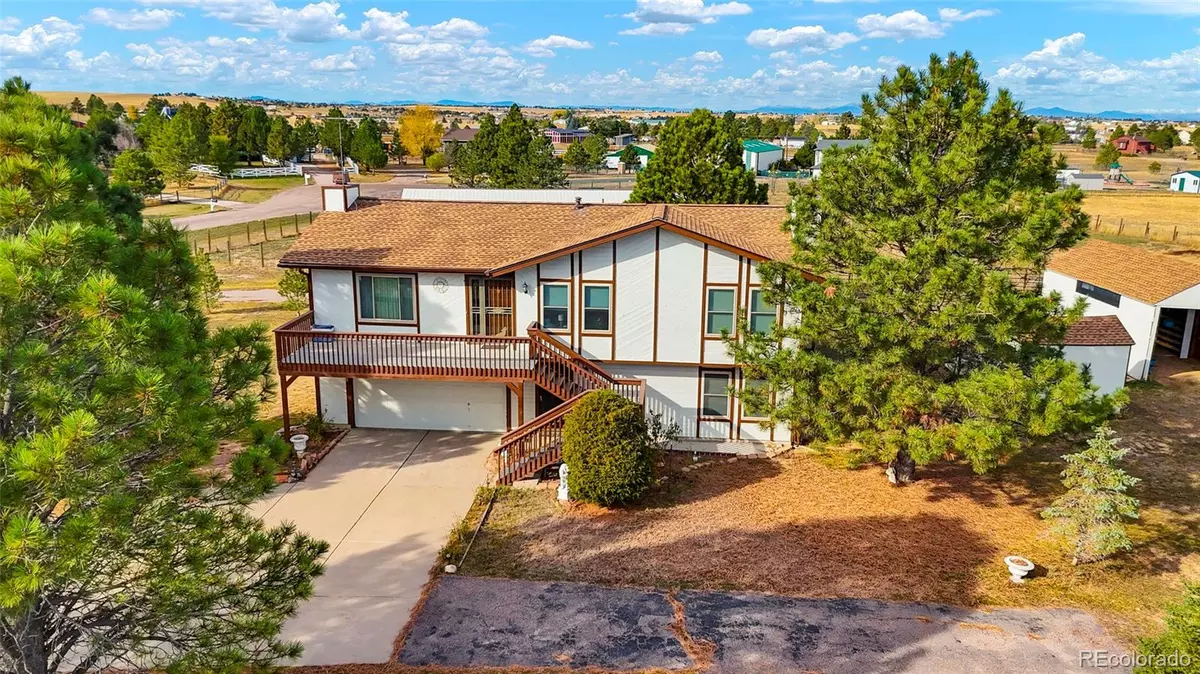2127 Helen CT Parker, CO 80138
3 Beds
3 Baths
2,004 SqFt
UPDATED:
12/08/2024 07:13 PM
Key Details
Property Type Single Family Home
Sub Type Single Family Residence
Listing Status Active
Purchase Type For Sale
Square Footage 2,004 sqft
Price per Sqft $424
Subdivision Thunder Hill
MLS Listing ID 4595366
Bedrooms 3
Three Quarter Bath 3
HOA Y/N No
Abv Grd Liv Area 2,004
Originating Board recolorado
Year Built 1987
Annual Tax Amount $3,361
Tax Year 2023
Lot Size 3.670 Acres
Acres 3.67
Property Description
For equestrian enthusiasts, this property is truly a gem. The 4-stall barn is ideal for keeping horses, and the indoor arena provides plenty of space for riding and training year-round, paddock and paddock shelter. Additionally, the property features ample room for all your equipment and outdoor gear. There’s also a second garage/workshop, perfect for RV, boat, or camper parking, and plenty of room for outdoor activities.
The expansive grounds are perfect for relaxation and recreation, with plenty of space to unwind, garden, or simply enjoy the tranquil views. Whether you’re riding in the arena, enjoy tending to the landscape, or relaxing on the porch overlooking your beautiful land, you’ll love the lifestyle this home offers.
This is truly a town & country dream, offering the space, privacy, and charm of country living while keeping you close to everything Parker has to offer. Don’t miss out—schedule your tour today and see for yourself what makes this property so special!
*Please note, photos were taken prior to septic system being serviced and improved. Images provided do not include the upgraded work to the system.
Location
State CO
County Elbert
Zoning RA-2
Rooms
Basement Exterior Entry, Finished, Interior Entry, Walk-Out Access
Interior
Interior Features Breakfast Nook, Granite Counters, Pantry, Primary Suite, Radon Mitigation System, Vaulted Ceiling(s)
Heating Forced Air, Propane
Cooling Central Air
Flooring Carpet, Tile, Wood
Fireplaces Number 2
Fireplaces Type Family Room, Living Room
Equipment Satellite Dish
Fireplace Y
Appliance Dishwasher, Disposal, Dryer, Microwave, Oven, Range, Refrigerator, Washer
Exterior
Parking Features Asphalt, Concrete, Oversized, Storage
Garage Spaces 2.0
Fence Partial
Utilities Available Propane
Roof Type Other
Total Parking Spaces 2
Garage Yes
Building
Lot Description Corner Lot, Cul-De-Sac
Sewer Septic Tank
Water Well
Level or Stories Split Entry (Bi-Level)
Structure Type Other
Schools
Elementary Schools Singing Hills
Middle Schools Elizabeth
High Schools Elizabeth
School District Elizabeth C-1
Others
Senior Community No
Ownership Individual
Acceptable Financing Cash, Conventional, Other, VA Loan
Listing Terms Cash, Conventional, Other, VA Loan
Special Listing Condition None

6455 S. Yosemite St., Suite 500 Greenwood Village, CO 80111 USA





