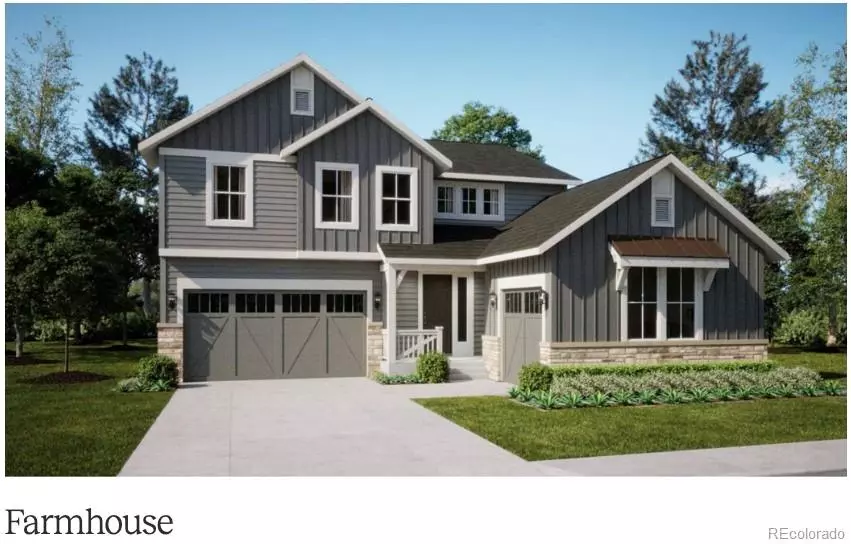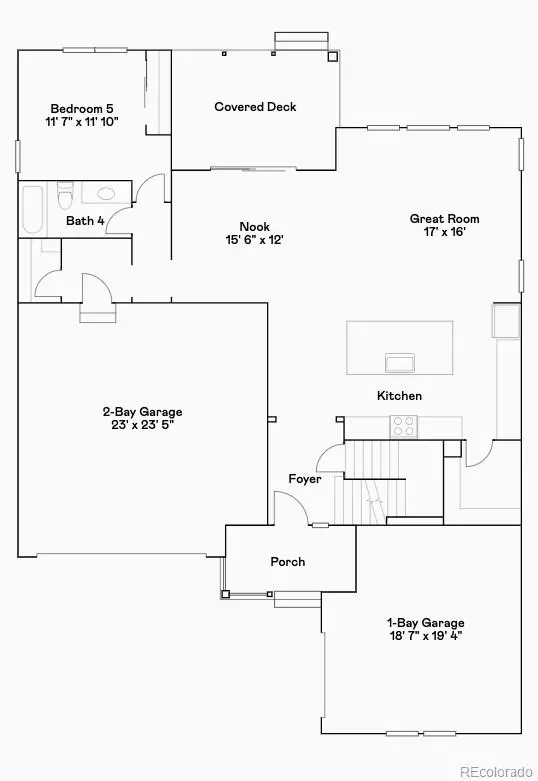4641 Windmill Dr Brighton, CO 80601
5 Beds
4 Baths
3,010 SqFt
UPDATED:
12/06/2024 06:40 AM
Key Details
Property Type Single Family Home
Sub Type Single Family Residence
Listing Status Active
Purchase Type For Sale
Square Footage 3,010 sqft
Price per Sqft $254
Subdivision Brighton Crossing
MLS Listing ID 9064575
Bedrooms 5
Full Baths 2
Three Quarter Bath 2
Condo Fees $94
HOA Fees $94/mo
HOA Y/N Yes
Abv Grd Liv Area 3,010
Originating Board recolorado
Year Built 2024
Annual Tax Amount $3,792
Tax Year 2023
Lot Size 6,534 Sqft
Acres 0.15
Property Description
Step into this stunning, brand-new Aspen 2-story home featuring 5 bedrooms (4 upstairs and 1 on the main level), 4 baths (3 upstairs and 1 on the main level), a spacious great room, a chef-inspired kitchen, and an unfinished basement ready for your future customization. With both a 3-car and an additional 1-car garage, this home offers plenty of space for vehicles, storage, and hobbies.
Showcasing beautiful upgrades throughout, this home boasts luxury vinyl plank flooring, stainless steel appliances, a generously sized kitchen island, quartz countertops, and more. The open-concept main level highlights a 2-story great room filled with natural light, creating an inviting atmosphere for living and entertaining. Upstairs, you'll find four bedrooms, including the luxurious owner’s suite, and a spacious loft for added versatility.
Lennar combines cutting-edge energy efficiency with state-of-the-art technology to deliver a seamless blend of modern convenience and luxurious living. With several thoughtfully designed floorplans to choose from, your dream home awaits.
The community boasts a wealth of amenities for all ages, including a 7,000-square-foot recreation center with a fitness center and swimming pool, as well as expansive parks and a dog park for furry friends. Estimated completion is set for November 2024. Contact Lennar today about special financing options—terms and conditions apply.
Location
State CO
County Adams
Rooms
Basement Unfinished
Main Level Bedrooms 1
Interior
Interior Features Breakfast Nook, Eat-in Kitchen, Entrance Foyer, Kitchen Island, Open Floorplan, Pantry, Quartz Counters, Walk-In Closet(s)
Heating Forced Air
Cooling Central Air
Flooring Carpet, Vinyl
Fireplace N
Appliance Dishwasher, Disposal, Microwave, Oven, Refrigerator
Exterior
Garage Spaces 3.0
Utilities Available Cable Available, Electricity Available, Electricity Connected, Natural Gas Connected
Roof Type Composition
Total Parking Spaces 3
Garage Yes
Building
Foundation Slab
Sewer Public Sewer
Level or Stories Two
Structure Type Frame,Other,Stone
Schools
Elementary Schools Padilla
Middle Schools Overland Trail
High Schools Brighton
School District School District 27-J
Others
Senior Community No
Ownership Builder
Acceptable Financing 1031 Exchange, Cash, Conventional, FHA, VA Loan
Listing Terms 1031 Exchange, Cash, Conventional, FHA, VA Loan
Special Listing Condition None

6455 S. Yosemite St., Suite 500 Greenwood Village, CO 80111 USA





