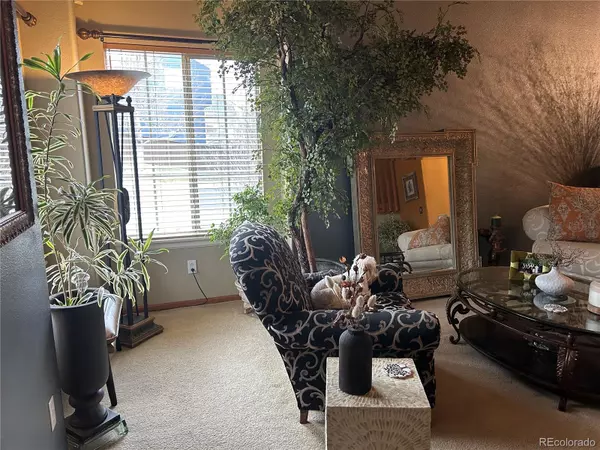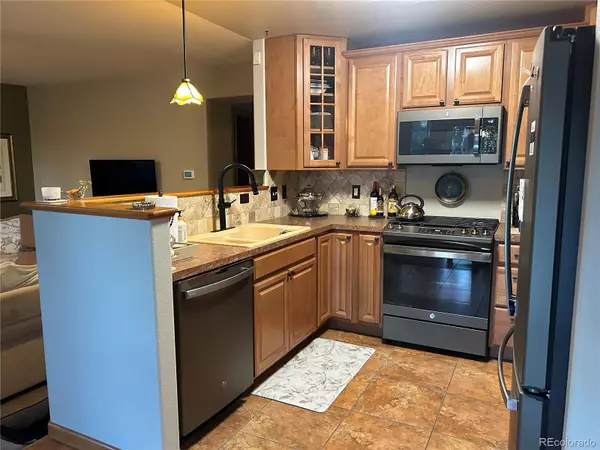16309 Hedgeway DR Parker, CO 80134
3 Beds
3 Baths
1,977 SqFt
UPDATED:
12/11/2024 08:36 PM
Key Details
Property Type Single Family Home
Sub Type Single Family Residence
Listing Status Active
Purchase Type For Sale
Square Footage 1,977 sqft
Price per Sqft $323
Subdivision Stonegate
MLS Listing ID 2208294
Style Contemporary
Bedrooms 3
Full Baths 2
Three Quarter Bath 1
Condo Fees $60
HOA Fees $60
HOA Y/N Yes
Abv Grd Liv Area 1,977
Originating Board recolorado
Year Built 1995
Annual Tax Amount $4,063
Tax Year 2023
Lot Size 8,276 Sqft
Acres 0.19
Property Description
Key Features: 3 spacious Bedrooms & 2 Bathrooms located on the Upper Floor, providing ample privacy & personal space, including a primary en-suite, ensuring convenience for family & guests.
Main Floor:A dedicated office space on the main floor, perfect for remote work or study. 3/4 Bathroom & Laundry room with the ability to have a mud sink, roughed in plumbing.
Living Spaces: Enjoy cozy gatherings in the family room featuring a warm fireplace, or entertain guests in the separate living & dining rooms. The Remodeled Kitchen is a chef's dream with beautiful cherry cabinets, Gas Stove with center griddle and GE Profile Appliances, offering both style and functionality.
An Unfinished Basement offers endless possibilities for additional living space, storage, or customization to fit your needs.
A 2-car garage provides plenty of storage and parking options.
Driveway:** The south-facing driveway benefits from sunlight, helping snow melt quickly for easier winter access.
Outdoor Features:** A spacious yard surrounds the home, perfect for outdoor activities & relaxation.
This home is not just a place to live; it’s a perfect sanctuary that combines elegance and comfort. Don’t miss out on this fantastic opportunity to own a beautiful home in one of the most sought-after neighborhoods! Stonegate is known for its community atmosphere & proximity to local amenities, including easy access to highways, open recreational spaces, shopping, & schools. This residence offers the perfect blend of comfort & tranquility. Located on a large corner lot close to the community park, Nearby, the community includes 6 different pools & 2 clubhouses. Schedule a tour today & experience all that this delightful property has to offer!
Location
State CO
County Douglas
Zoning PDU
Rooms
Basement Cellar, Crawl Space, Unfinished
Interior
Interior Features Ceiling Fan(s), Eat-in Kitchen, Five Piece Bath, Laminate Counters, Pantry, Smoke Free, Vaulted Ceiling(s), Walk-In Closet(s)
Heating Forced Air
Cooling Central Air
Flooring Carpet, Laminate, Linoleum, Tile
Fireplaces Number 1
Fireplaces Type Family Room
Fireplace Y
Appliance Dishwasher, Disposal, Gas Water Heater, Microwave, Range, Self Cleaning Oven
Exterior
Exterior Feature Garden, Private Yard
Parking Features Concrete
Garage Spaces 2.0
Fence Full
Utilities Available Electricity Connected, Natural Gas Connected, Phone Connected
Roof Type Composition
Total Parking Spaces 2
Garage Yes
Building
Lot Description Corner Lot, Cul-De-Sac, Landscaped, Many Trees
Foundation Slab
Sewer Public Sewer
Water Public
Level or Stories Two
Structure Type Brick,Cement Siding
Schools
Elementary Schools Mammoth Heights
Middle Schools Sierra
High Schools Chaparral
School District Douglas Re-1
Others
Senior Community No
Ownership Individual
Acceptable Financing Cash, Conventional, FHA, VA Loan
Listing Terms Cash, Conventional, FHA, VA Loan
Special Listing Condition None
Pets Allowed Cats OK, Dogs OK

6455 S. Yosemite St., Suite 500 Greenwood Village, CO 80111 USA





