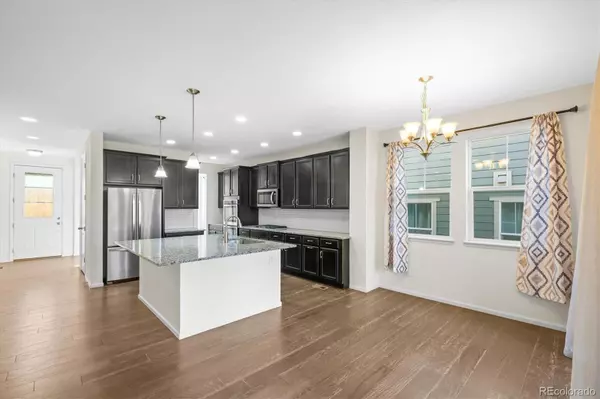12611 Eagle River RD Firestone, CO 80504
4 Beds
3 Baths
2,407 SqFt
UPDATED:
12/07/2024 12:40 AM
Key Details
Property Type Single Family Home
Sub Type Single Family Residence
Listing Status Active
Purchase Type For Sale
Square Footage 2,407 sqft
Price per Sqft $265
Subdivision Barefoot Lakes
MLS Listing ID 8823020
Bedrooms 4
Full Baths 2
Three Quarter Bath 1
Condo Fees $1,080
HOA Fees $1,080/ann
HOA Y/N Yes
Abv Grd Liv Area 2,407
Originating Board recolorado
Year Built 2018
Annual Tax Amount $6,794
Tax Year 2023
Lot Size 5,662 Sqft
Acres 0.13
Property Description
At the heart of the home, the chef’s kitchen is a true standout, featuring a double oven, ample counter space, and a layout designed to inspire culinary creativity. The main floor includes a convenient bedroom and full bathroom, offering ideal accommodations for guests or flexible living options.
Upstairs, you’ll find a spacious primary suite, along with additional bedrooms that provide plenty of room for everyone. Outside, the backyard is designed for enjoyment and versatility, featuring a garden bed, a dog run for your pets, and plenty of space to relax or entertain. The curtains stay, adding a welcoming touch and making this home move-in ready.
Located in a desirable neighborhood with close proximity to parks, schools, and easy access to I-25, this property is ready to be your next home. Don’t miss out on 12611 Eagle River Rd—schedule your private tour today!
Location
State CO
County Weld
Rooms
Basement Unfinished
Main Level Bedrooms 1
Interior
Interior Features Granite Counters, Kitchen Island, Open Floorplan, Pantry, Vaulted Ceiling(s), Walk-In Closet(s)
Heating Forced Air
Cooling Central Air
Flooring Carpet, Wood
Fireplace N
Appliance Dishwasher, Disposal, Microwave, Refrigerator, Self Cleaning Oven
Exterior
Garage Spaces 3.0
Fence Full
Roof Type Composition
Total Parking Spaces 3
Garage Yes
Building
Sewer Public Sewer
Water Public
Level or Stories Two
Structure Type Wood Siding
Schools
Elementary Schools Mead
Middle Schools Mead
High Schools Mead
School District St. Vrain Valley Re-1J
Others
Senior Community No
Ownership Individual
Acceptable Financing Cash, Conventional, FHA, VA Loan
Listing Terms Cash, Conventional, FHA, VA Loan
Special Listing Condition None

6455 S. Yosemite St., Suite 500 Greenwood Village, CO 80111 USA





