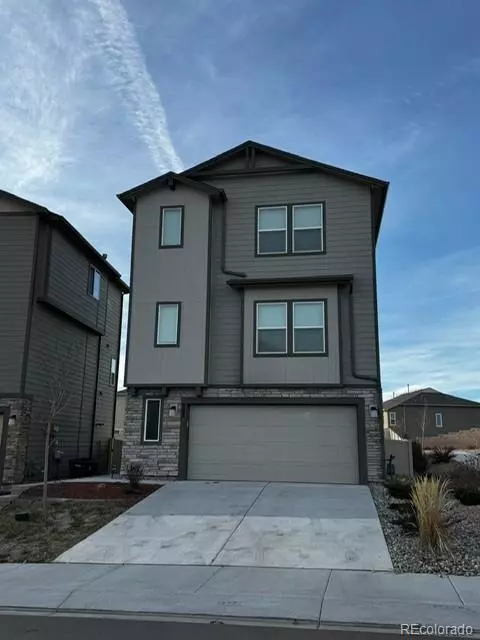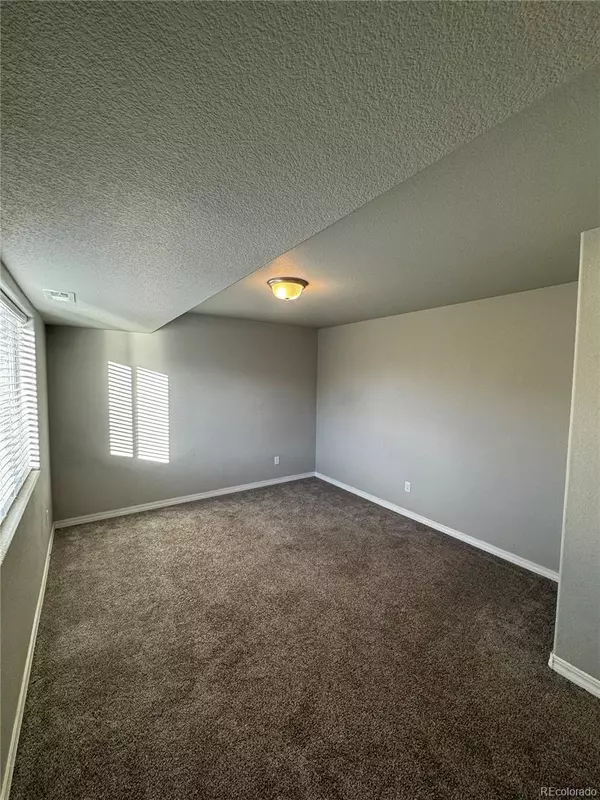998 Cana GRV Colorado Springs, CO 80916
4 Beds
3 Baths
1,942 SqFt
UPDATED:
01/05/2025 12:02 AM
Key Details
Property Type Single Family Home
Sub Type Single Family Residence
Listing Status Active
Purchase Type For Sale
Square Footage 1,942 sqft
Price per Sqft $236
Subdivision Chapel Heights
MLS Listing ID 1727933
Style Contemporary
Bedrooms 4
Full Baths 2
Three Quarter Bath 1
Condo Fees $60
HOA Fees $60/mo
HOA Y/N Yes
Abv Grd Liv Area 1,942
Originating Board recolorado
Year Built 2021
Annual Tax Amount $2,357
Tax Year 2023
Lot Size 3,049 Sqft
Acres 0.07
Property Description
Take a look at this 4-bedroom home in the Chapel Heights neighborhood, built in 2021. The design focuses on both practicality and modern style. The kitchen is spacious and functional, featuring an electric range with a gas hookup option and a large peninsula for easy meals and conversation. The open living area with recessed lighting provides a comfortable space for gathering or relaxing. A half bath on the main level and an efficient laundry room make daily routines easier. Upstairs, you'll find three more bedrooms and two full bathrooms, including a primary suite with a walk-in closet and private bathroom. The backyard is fully fenced for added privacy, and the attached 2-car garage offers extra storage and parking space. Located close to neighborhood trails, schools, shopping, and other amenities, this home offers a great combination of comfort and convenience. Consider making it your next home! Buyer can receive up to 1% of the loan amount towards closing costs. This program is approved for primary residence, 2nd homes and investment property financing. Call for more details.
Location
State CO
County El Paso
Zoning PUD AO
Rooms
Main Level Bedrooms 1
Interior
Heating Forced Air, Natural Gas
Cooling Central Air
Flooring Tile, Vinyl
Fireplace N
Appliance Dishwasher, Disposal, Gas Water Heater, Range, Refrigerator, Self Cleaning Oven
Laundry Laundry Closet
Exterior
Exterior Feature Private Yard, Rain Gutters
Parking Features Concrete, Dry Walled
Garage Spaces 2.0
Fence Partial
Utilities Available Cable Available, Electricity Available, Internet Access (Wired)
View Mountain(s)
Roof Type Composition
Total Parking Spaces 2
Garage Yes
Building
Foundation Slab
Sewer Public Sewer
Water Public
Level or Stories Three Or More
Structure Type Frame,Vinyl Siding
Schools
Elementary Schools Wildflower
Middle Schools Panorama
High Schools Sierra High
School District Harrison 2
Others
Senior Community No
Ownership Individual
Acceptable Financing Cash, Conventional, FHA, VA Loan
Listing Terms Cash, Conventional, FHA, VA Loan
Special Listing Condition None
Pets Allowed Cats OK, Dogs OK

6455 S. Yosemite St., Suite 500 Greenwood Village, CO 80111 USA





