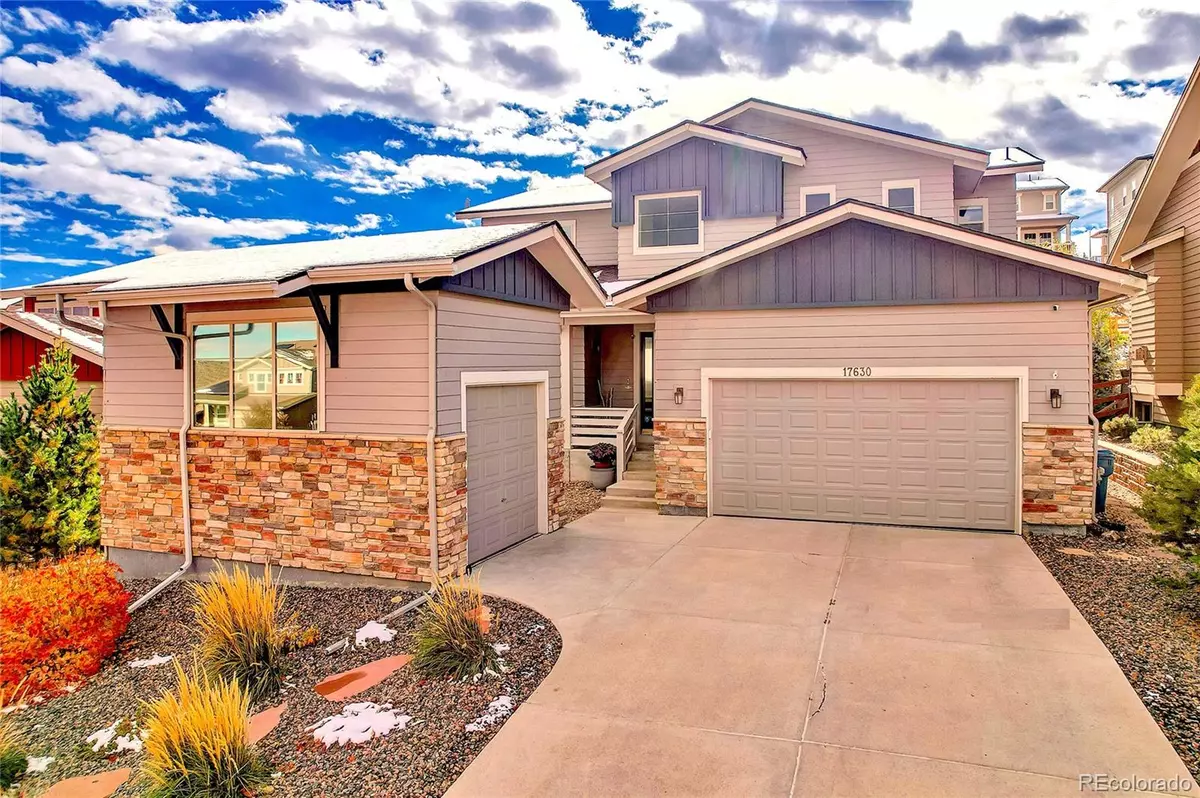17630 W 94th DR Arvada, CO 80007
4 Beds
4 Baths
3,152 SqFt
UPDATED:
12/27/2024 08:54 PM
Key Details
Property Type Single Family Home
Sub Type Single Family Residence
Listing Status Active
Purchase Type For Sale
Square Footage 3,152 sqft
Price per Sqft $269
Subdivision Candelas
MLS Listing ID 1990632
Style Traditional
Bedrooms 4
Full Baths 3
Three Quarter Bath 1
HOA Y/N No
Abv Grd Liv Area 3,152
Originating Board recolorado
Year Built 2016
Annual Tax Amount $9,214
Tax Year 2023
Lot Size 6,969 Sqft
Acres 0.16
Property Description
The home itself is a perfect reflection of the lifestyle this community offers. An open floor plan creates a sense of space and flow that makes it ideal for both everyday living and entertaining. The main floor suite is a quiet retreat for guests, while the upstairs loft offers versatility as a cozy reading nook, a playroom, or even a media space for movie nights. A home office space is thoughtfully designed, with plenty of natural light and room for a productive work environment.
The backyard backs to a beautiful greenbelt, offering privacy and a peaceful view that feels like an extension of the surrounding nature. Perfect for enjoying a cup of coffee in the morning or hosting gatherings in the evening. The unfinished basement is a blank canvas to design & personalize into a space that suits your lifestyle—whether it's additional living space, a home gym, or a play area for the kids.
The parks scattered throughout the area are beautifully maintained, and they're perfect for picnics, playdates, or simply enjoying a sunny afternoon. On hot summer days, the community pool is the perfect escape, and the clubhouse often hosts fun events that help foster a strong sense of community. It's easy to meet neighbors and feel like part of something special.
The convenience of being so close to top-tier schools, combined with the nearby Colorado foothills and mountains, makes it easy to strike a balance between life's responsibilities and outdoor adventures. Weekend hikes and mountain adventures are only a short drive away, so you're never far from the beauty of nature.
Location
State CO
County Jefferson
Zoning R1
Rooms
Basement Bath/Stubbed, Full, Sump Pump, Unfinished
Main Level Bedrooms 1
Interior
Interior Features Built-in Features, Ceiling Fan(s), Five Piece Bath, Granite Counters, High Ceilings, High Speed Internet, Kitchen Island, Open Floorplan, Pantry, Primary Suite, Radon Mitigation System, Smoke Free, Hot Tub, Walk-In Closet(s), Wired for Data
Heating Forced Air
Cooling Central Air
Flooring Laminate, Wood
Fireplaces Number 1
Fireplaces Type Gas, Great Room
Fireplace Y
Appliance Dishwasher, Disposal, Dryer, Gas Water Heater, Humidifier, Microwave, Range Hood, Refrigerator, Self Cleaning Oven, Washer
Exterior
Exterior Feature Fire Pit, Gas Grill, Spa/Hot Tub
Parking Features Insulated Garage, Oversized Door
Garage Spaces 3.0
Fence Full
Roof Type Composition
Total Parking Spaces 3
Garage Yes
Building
Lot Description Open Space, Sloped, Sprinklers In Front, Sprinklers In Rear
Foundation Concrete Perimeter, Slab
Sewer Public Sewer
Water Public
Level or Stories Two
Structure Type Stone,Wood Siding
Schools
Elementary Schools Three Creeks
Middle Schools Three Creeks
High Schools Ralston Valley
School District Jefferson County R-1
Others
Senior Community No
Ownership Individual
Acceptable Financing Cash, Conventional, FHA, VA Loan
Listing Terms Cash, Conventional, FHA, VA Loan
Special Listing Condition None
Pets Allowed Yes

6455 S. Yosemite St., Suite 500 Greenwood Village, CO 80111 USA





