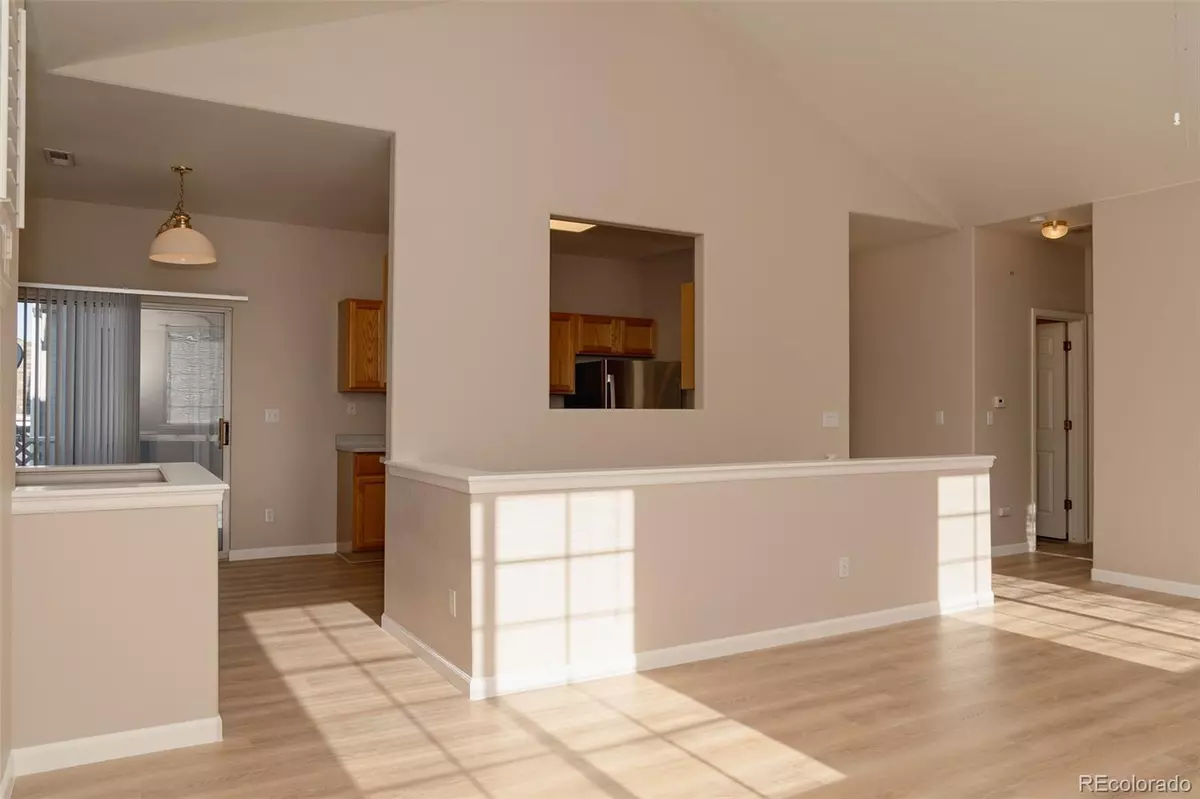REQUEST A TOUR If you would like to see this home without being there in person, select the "Virtual Tour" option and your agent will contact you to discuss available opportunities.
In-PersonVirtual Tour
$ 2,200
Active
12943 Lafayette ST #C Thornton, CO 80241
2 Beds
2 Baths
1,166 SqFt
UPDATED:
01/03/2025 06:11 PM
Key Details
Property Type Condo
Sub Type Condominium
Listing Status Active
Purchase Type For Rent
Square Footage 1,166 sqft
Subdivision Legends At Hunters Glen
MLS Listing ID 8615921
Bedrooms 2
Full Baths 2
HOA Y/N No
Abv Grd Liv Area 1,166
Originating Board recolorado
Year Built 1997
Property Description
This 1166 sq. ft. unit in Thornton, CO offers a blend of comfort and functionality. The space is characterized by its open floor plan and vaulted ceilings, creating an airy and spacious atmosphere. Large windows throughout allow for abundant natural light, enhancing the sense of openness.
The modern kitchen features all stainless-steel appliances. Its galley-style layout maximizes efficiency while providing ample storage and workspace.
The unit boasts two bedrooms, with the primary bedroom spanning a generous 200 sq. ft. Both bedrooms feature carpeting for comfort and large windows for natural illumination. The two bathrooms are well-appointed, showcasing stylish tile floor and wooden vanities.
Please note some pictures have virtual staging
A dedicated laundry room with full-sized washer and dryer adds convenience to daily life. The living area, with its hardwood flooring and high ceilings, offers a versatile space for relaxation and entertainment.
Overall, this unit combines practical amenities with appealing design elements, creating a comfortable and inviting living environment.
The modern kitchen features all stainless-steel appliances. Its galley-style layout maximizes efficiency while providing ample storage and workspace.
The unit boasts two bedrooms, with the primary bedroom spanning a generous 200 sq. ft. Both bedrooms feature carpeting for comfort and large windows for natural illumination. The two bathrooms are well-appointed, showcasing stylish tile floor and wooden vanities.
Please note some pictures have virtual staging
A dedicated laundry room with full-sized washer and dryer adds convenience to daily life. The living area, with its hardwood flooring and high ceilings, offers a versatile space for relaxation and entertainment.
Overall, this unit combines practical amenities with appealing design elements, creating a comfortable and inviting living environment.
Location
State CO
County Adams
Rooms
Main Level Bedrooms 2
Interior
Heating Forced Air, Natural Gas
Cooling Central Air
Flooring Carpet, Tile
Fireplace N
Appliance Dishwasher, Oven, Refrigerator
Exterior
Exterior Feature Balcony
Total Parking Spaces 1
Garage No
Building
Level or Stories One
Schools
Elementary Schools Hunters Glen
Middle Schools Century
High Schools Mountain Range
School District Adams 12 5 Star Schl
Others
Senior Community No
Pets Allowed Dogs OK

© 2025 METROLIST, INC., DBA RECOLORADO® – All Rights Reserved
6455 S. Yosemite St., Suite 500 Greenwood Village, CO 80111 USA
6455 S. Yosemite St., Suite 500 Greenwood Village, CO 80111 USA
Listed by ALPHA DIMENSION PROPERTIES INC • [email protected],303-475-5500





