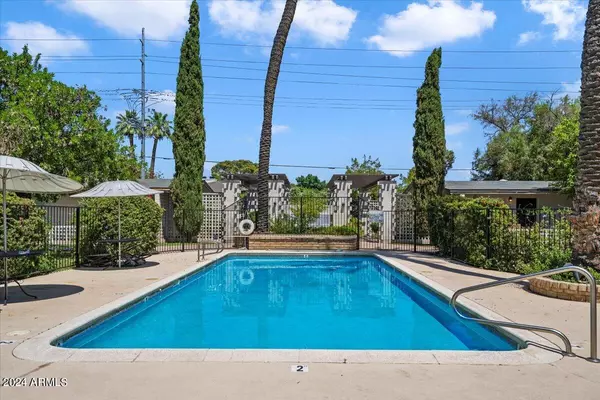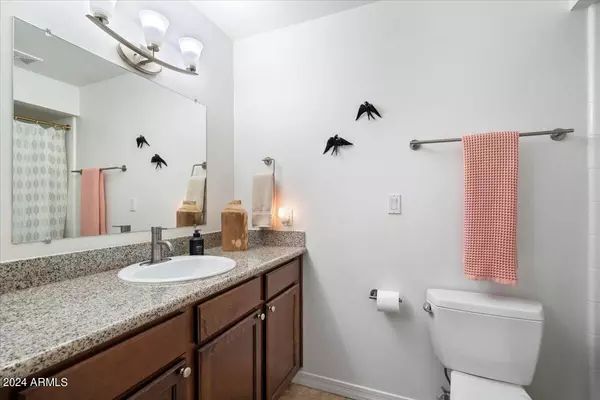5550 N 12th Street #19 Phoenix, AZ 85014
2 Beds
2 Baths
1,176 SqFt
UPDATED:
01/03/2025 06:15 PM
Key Details
Property Type Condo
Sub Type Apartment Style/Flat
Listing Status Active Under Contract
Purchase Type For Sale
Square Footage 1,176 sqft
Price per Sqft $254
Subdivision Oasis
MLS Listing ID 6774436
Style Other (See Remarks)
Bedrooms 2
HOA Fees $318/mo
HOA Y/N Yes
Originating Board Arizona Regional Multiple Listing Service (ARMLS)
Year Built 1980
Annual Tax Amount $930
Tax Year 2023
Lot Size 1,220 Sqft
Acres 0.03
Property Description
Location
State AZ
County Maricopa
Community Oasis
Direction Heading east on Missouri head north on 12th Street, Oasis Condominium will be on the west side. Parking for showings in the uncovered spaces.
Rooms
Den/Bedroom Plus 2
Separate Den/Office N
Interior
Interior Features No Interior Steps, 3/4 Bath Master Bdrm, Double Vanity, Full Bth Master Bdrm, High Speed Internet, Granite Counters
Heating Natural Gas
Cooling Ceiling Fan(s), Refrigeration
Flooring Tile, Wood
Fireplaces Number No Fireplace
Fireplaces Type None
Fireplace No
Window Features ENERGY STAR Qualified Windows
SPA None
Exterior
Exterior Feature Balcony
Parking Features Assigned, Detached
Carport Spaces 1
Fence Wrought Iron
Pool None
Community Features Community Pool, Transportation Svcs, Near Bus Stop
Amenities Available Rental OK (See Rmks)
Roof Type Composition
Private Pool No
Building
Lot Description Sprinklers In Front, Grass Front, Auto Timer H2O Front
Story 2
Builder Name Unknown
Sewer Public Sewer
Water City Water
Architectural Style Other (See Remarks)
Structure Type Balcony
New Construction No
Schools
Elementary Schools Madison #1 Middle School
High Schools North High School
School District Phoenix Union High School District
Others
HOA Name Oasis
HOA Fee Include Sewer,Maintenance Grounds,Trash,Water
Senior Community No
Tax ID 162-08-154
Ownership Fee Simple
Acceptable Financing Conventional, VA Loan
Horse Property N
Listing Terms Conventional, VA Loan

Copyright 2025 Arizona Regional Multiple Listing Service, Inc. All rights reserved.





