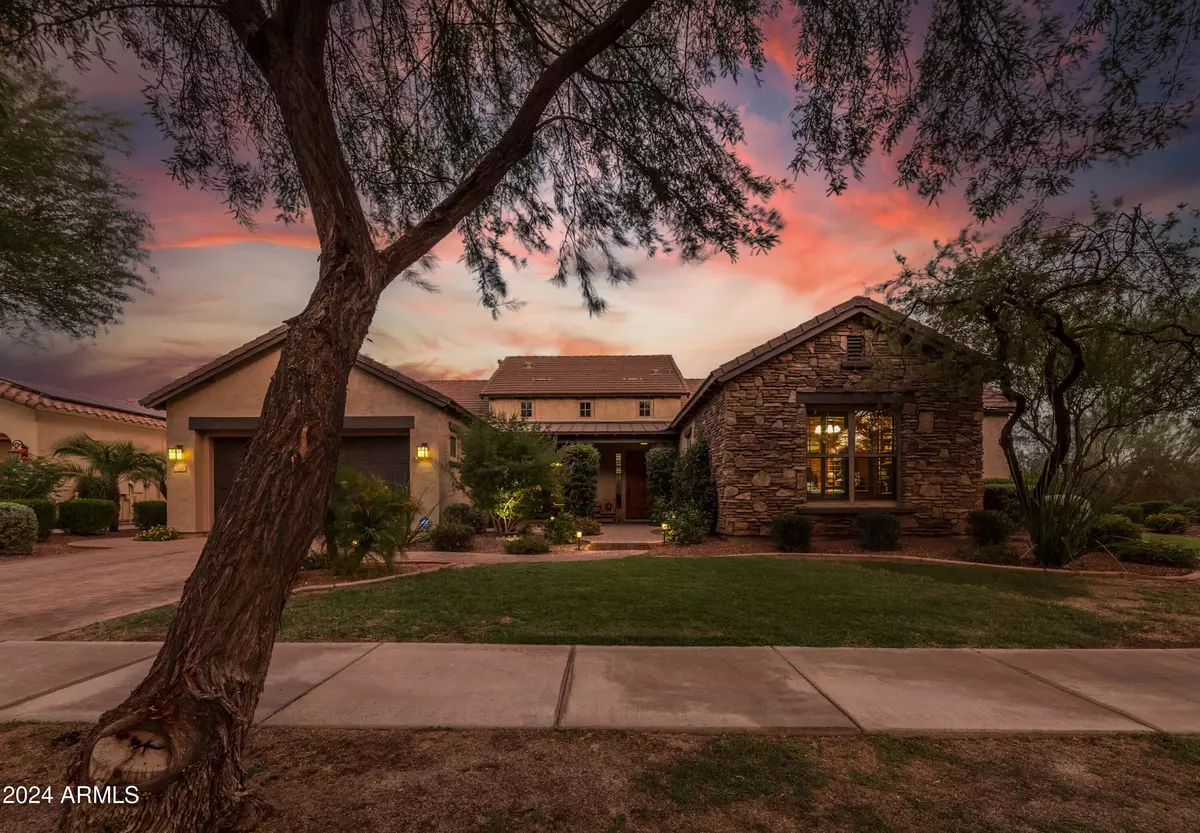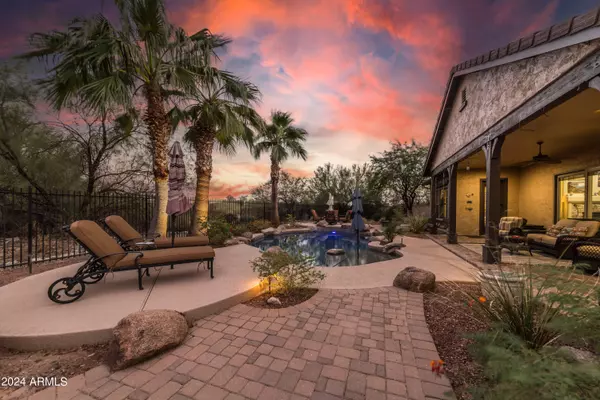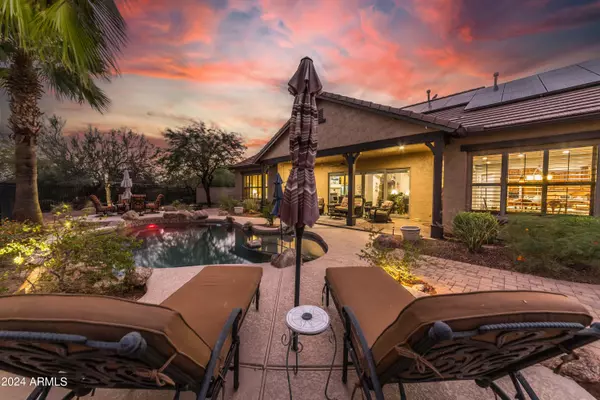3853 N SIDNEY Street Buckeye, AZ 85396
4 Beds
3.5 Baths
3,203 SqFt
UPDATED:
01/03/2025 08:04 PM
Key Details
Property Type Single Family Home
Sub Type Single Family - Detached
Listing Status Active Under Contract
Purchase Type For Sale
Square Footage 3,203 sqft
Price per Sqft $268
Subdivision Verrado Parcel 4.604
MLS Listing ID 6766418
Style Santa Barbara/Tuscan
Bedrooms 4
HOA Fees $130/mo
HOA Y/N Yes
Originating Board Arizona Regional Multiple Listing Service (ARMLS)
Year Built 2005
Annual Tax Amount $5,609
Tax Year 2023
Lot Size 0.303 Acres
Acres 0.3
Property Description
This home has been meticulously cared for and thoughtfully upgraded. The HVAC system was replaced in 2021 and a new gas hot water heater was installed in 2020. In 2024, the roof underlayment was replaced and comes with a 10-year transferable.... warranty. Additionally, the home features a fully owned solar system installed in 2017 that is grandfathered into APS's favorable billing program, offering significant energy savings with no transfer fees.
The exterior exudes curb appeal, complete with mature landscaping, a real grass lawn, and a stunning stone facade. The paver driveway, charming patio, and a distinctive "speak-easy" style front door complete the inviting exterior.
Inside, the spacious living areas are highlighted by premium Italian wood-look tile, combining elegance with easy maintenance. The eat in kitchen is a chef's dream, boasting rich wood cabinetry, high-end appliances, and a large granite island perfect for gathering. Adjacent, the family room features a custom media wall with stone accents and a gas fireplace. A large Pella sliding glass door was added in 2021 to seamlessly connect the living area to the resort-style backyard.
The primary bedroom suite offers a peaceful retreat with a large bathroom featuring a walk-in shower, soaking tub, dual vanities, and a generously sized walk-in closet with custom built-ins. The guest bedrooms provide exceptional versatility, including a secondary primary suite with a private bath, walk-in closet, and sitting area. Another bedroom also includes an ensuite bath, while the fourth bedroom is fitted with a California Closets Murphy bed and desk, perfect for dual functionality.
The thoughtfully upgraded backyard is truly the highlight of this home, offering the perfect space for both relaxation and entertainment. The heated pool allows for year-round enjoyment, with multiple areas for sunbathing or retreating into the shade. A built-in gas BBQ island adds space for outdoor dining, while a productive citrus grove provides fresh fruit right from your yard. The large, covered patio is equipped with a misting system that will keep you cool during the warmer months. Surrounded by natural desert landscaping and native plants, the space creates a peaceful, serene environment that truly embodies the beauty of the desert.
Homes like this don't come up for sale often. Don't miss your chance to make this one yours.
Buyers are responsible for verifying the accuracy of all information and should investigate the data themselves or retain appropriate professionals.
Location
State AZ
County Maricopa
Community Verrado Parcel 4.604
Direction From I10 take Verrado Way North to Lost Creek Drive. Turn right on Lost Creek Drive. Turn right on Sidney Drive. Home is on Left.
Rooms
Other Rooms Family Room
Master Bedroom Split
Den/Bedroom Plus 4
Separate Den/Office N
Interior
Interior Features Eat-in Kitchen, Breakfast Bar, 9+ Flat Ceilings, No Interior Steps, Soft Water Loop, Kitchen Island, Pantry, Double Vanity, Full Bth Master Bdrm, Separate Shwr & Tub, High Speed Internet, Granite Counters
Heating Natural Gas
Cooling Ceiling Fan(s), Refrigeration
Flooring Carpet, Tile
Fireplaces Number 1 Fireplace
Fireplaces Type 1 Fireplace, Family Room, Gas
Fireplace Yes
Window Features Dual Pane,Vinyl Frame
SPA None
Exterior
Exterior Feature Covered Patio(s), Misting System, Patio, Private Yard, Built-in Barbecue
Parking Features Attch'd Gar Cabinets, Dir Entry frm Garage, Electric Door Opener
Garage Spaces 2.0
Garage Description 2.0
Fence Block, Wrought Iron
Pool Variable Speed Pump, Heated, Private
Community Features Pickleball Court(s), Community Pool Htd, Community Pool, Golf, Tennis Court(s), Playground, Biking/Walking Path, Clubhouse, Fitness Center
Amenities Available Management
View City Lights, Mountain(s)
Roof Type Tile
Private Pool Yes
Building
Lot Description Sprinklers In Rear, Sprinklers In Front, Corner Lot, Desert Back, Desert Front, Grass Front, Auto Timer H2O Front, Auto Timer H2O Back
Story 1
Builder Name TW Lewis
Sewer Public Sewer
Water Pvt Water Company
Architectural Style Santa Barbara/Tuscan
Structure Type Covered Patio(s),Misting System,Patio,Private Yard,Built-in Barbecue
New Construction No
Schools
Elementary Schools Verrado Elementary School
Middle Schools Verrado Middle School
High Schools Verrado High School
School District Agua Fria Union High School District
Others
HOA Name VERRADO COMM HOA
HOA Fee Include Maintenance Grounds
Senior Community No
Tax ID 502-77-195
Ownership Fee Simple
Acceptable Financing Conventional
Horse Property N
Listing Terms Conventional

Copyright 2025 Arizona Regional Multiple Listing Service, Inc. All rights reserved.





