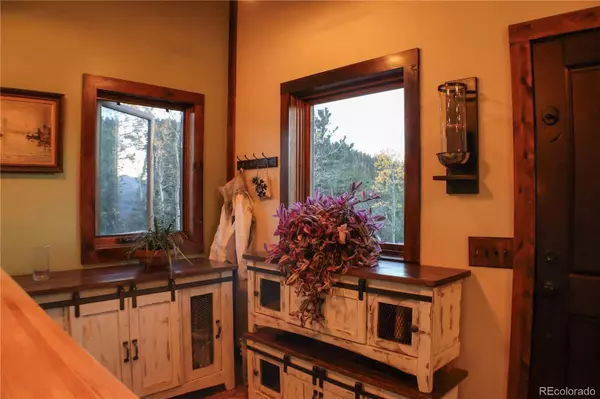1528 Chinook RD Idaho Springs, CO 80452
3 Beds
2 Baths
1,932 SqFt
UPDATED:
12/07/2024 12:01 AM
Key Details
Property Type Single Family Home
Sub Type Single Family Residence
Listing Status Active
Purchase Type For Sale
Square Footage 1,932 sqft
Price per Sqft $450
Subdivision Idaho Springs
MLS Listing ID 5832396
Bedrooms 3
Full Baths 2
HOA Y/N No
Abv Grd Liv Area 1,104
Originating Board recolorado
Year Built 2017
Annual Tax Amount $2,679
Tax Year 2023
Lot Size 7.200 Acres
Acres 7.2
Property Description
The spacious living area is bathed in natural light, thanks to large picture windows that effortlessly frame the breathtaking views of the Rocky Mountains. The main floor features a beautiful kitchen with stainless steel appliances, a copper sink, and butcher block countertops. The sizable dining room is just off the kitchen and can accommodate quaint family gatherings or a large number of guests. The family room offers a beautiful wood-burning fireplace and stunning wood-heated floors that are sure to keep the main floor nice and toasty. The primary bedroom and Jack & Jill bathroom (with double sinks) are also on the main floor for convenience. Downstairs, you will find a full bath with two additional bedrooms - every room has beautiful mountain views!
This home has been well-maintained throughout its years; the 500-gallon cisterns, propane tank, and backup generator provide extra security in the secluded living, even through the long winter months. A few updates have been made, including the addition of a radon mitigation system, a built-in desk and shelves to the garage, and a fresh coat of paint in the master bedroom.
10 minutes to the main road, 20 minutes to the town of Idaho Springs, 45 minutes to Breckenridge or Denver. This is the perfect mountain home and has everything you want and need!
**Home priced to include furnishings is negotiable**
Location
State CO
County Clear Creek
Zoning M-1
Rooms
Basement Exterior Entry, Finished
Main Level Bedrooms 1
Interior
Interior Features Built-in Features, Butcher Counters, Ceiling Fan(s), Eat-in Kitchen, Jack & Jill Bathroom, Open Floorplan, Pantry, Radon Mitigation System, Vaulted Ceiling(s)
Heating Baseboard
Cooling None
Flooring Laminate, Tile, Wood
Fireplaces Number 1
Fireplaces Type Family Room, Wood Burning
Fireplace Y
Appliance Dishwasher, Double Oven, Dryer, Microwave, Oven, Range Hood, Refrigerator, Washer, Water Purifier
Exterior
Exterior Feature Balcony, Fire Pit, Spa/Hot Tub
Parking Features Concrete, Driveway-Gravel, Exterior Access Door, Heated Garage, Oversized
Garage Spaces 1.0
Utilities Available Electricity Connected, Propane
Roof Type Metal
Total Parking Spaces 1
Garage Yes
Building
Lot Description Fire Mitigation, Many Trees, Mountainous, Secluded
Sewer Septic Tank
Water Cistern
Level or Stories Two
Structure Type Cement Siding,Frame
Schools
Elementary Schools Carlson
Middle Schools Clear Creek
High Schools Clear Creek
School District Clear Creek Re-1
Others
Senior Community No
Ownership Individual
Acceptable Financing Cash, Conventional, FHA, VA Loan
Listing Terms Cash, Conventional, FHA, VA Loan
Special Listing Condition None

6455 S. Yosemite St., Suite 500 Greenwood Village, CO 80111 USA





