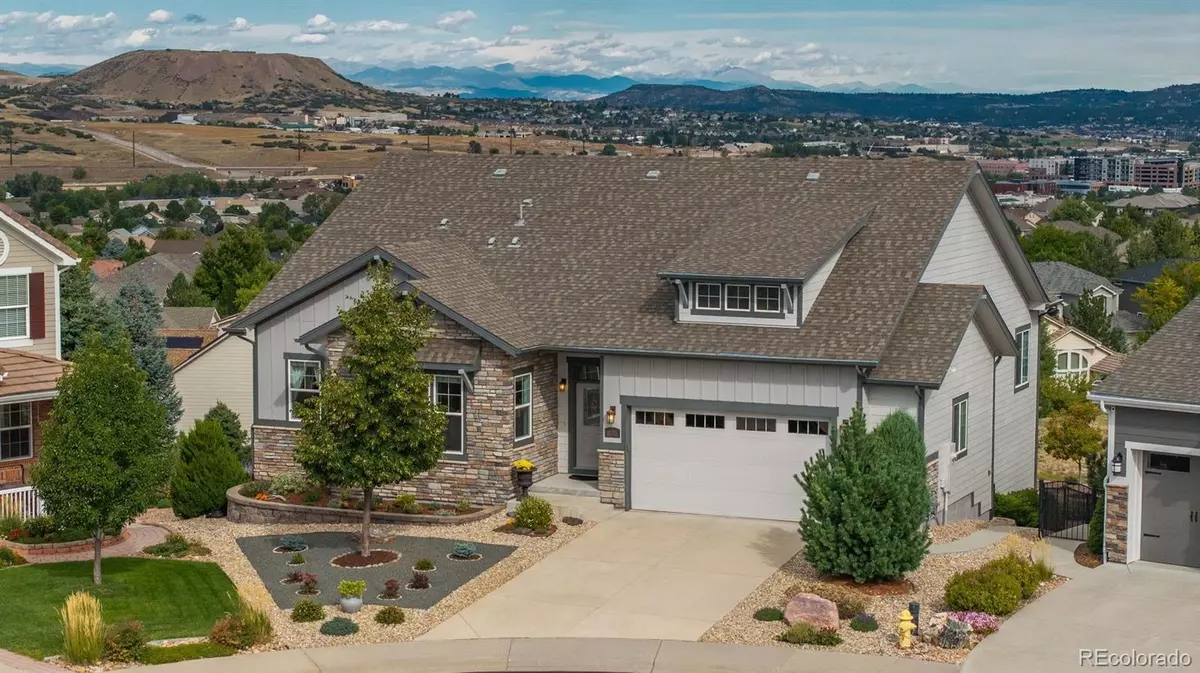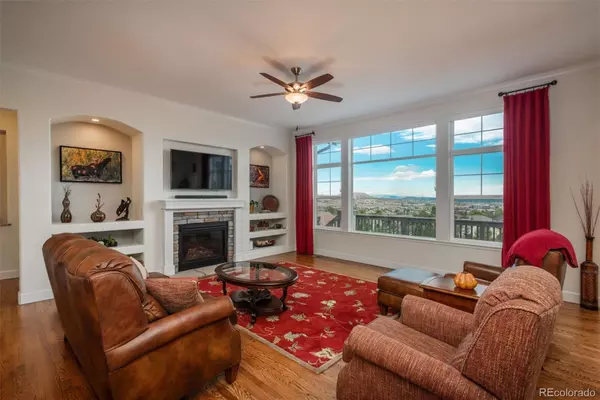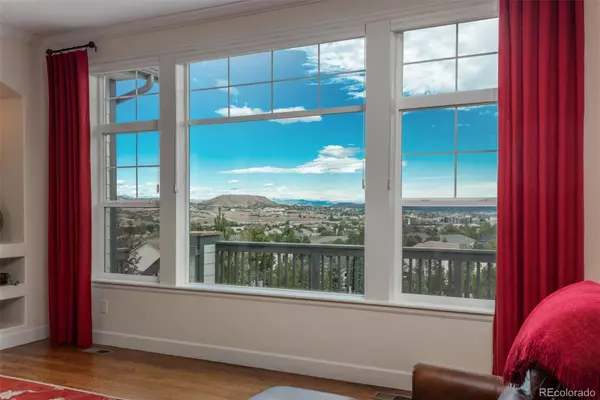1075 Whitekirk PL Castle Rock, CO 80104
4 Beds
3 Baths
3,192 SqFt
UPDATED:
01/04/2025 09:05 PM
Key Details
Property Type Single Family Home
Sub Type Single Family Residence
Listing Status Active
Purchase Type For Sale
Square Footage 3,192 sqft
Price per Sqft $297
Subdivision Plum Creek Fairway
MLS Listing ID 4840381
Bedrooms 4
Full Baths 3
Condo Fees $36
HOA Fees $36/ann
HOA Y/N Yes
Abv Grd Liv Area 2,203
Originating Board recolorado
Year Built 2015
Annual Tax Amount $4,347
Tax Year 2023
Lot Size 9,147 Sqft
Acres 0.21
Property Description
The primary suite is a serene retreat with sweeping views, high ceilings, and a well-appointed 5-piece bath. Its walk-in closet, complete with built-in shelving, conveniently connects to the laundry room. Two additional main-level bedrooms share a full bath, while hardwood flooring enhances the elegance of the living areas, including the primary suite.
The partially finished walk-out basement offers endless possibilities, with a large rec room or second family room, a spacious bedroom with an en-suite bath, and more stunning views through expansive windows.
Outdoors, professional xeriscaping ensures low maintenance, while the generously sized Trex deck is the perfect spot for relaxing or entertaining. From here, enjoy the annual Star lighting, seasonal firework displays, or simply soak in the beauty of the surrounding landscape.
Additional highlights include walk-in closets in every bedroom, an April Air humidifier, a 4-foot extended garage with a 30-amp outlet, and an irrigation system. Located just minutes from downtown Castle Rock, Douglas County Fairgrounds, and easy I-25 access, this home offers convenience and lifestyle. Don't miss the new Emerald Park with pickleball, bocce ball, a playground, and walking trails opening this fall. With some of the lowest property taxes in Castle Rock, this gem won't last long!
Location
State CO
County Douglas
Rooms
Basement Finished, Walk-Out Access
Main Level Bedrooms 3
Interior
Interior Features Ceiling Fan(s), Eat-in Kitchen, Five Piece Bath, Granite Counters, High Ceilings, Kitchen Island, Open Floorplan, Pantry, Primary Suite, Walk-In Closet(s)
Heating Electric
Cooling Central Air
Flooring Wood
Fireplaces Number 1
Fireplaces Type Family Room
Fireplace Y
Appliance Cooktop, Double Oven, Gas Water Heater, Humidifier, Microwave, Refrigerator, Sump Pump
Exterior
Exterior Feature Balcony
Garage Spaces 2.0
Utilities Available Cable Available, Electricity Connected, Natural Gas Available
View Golf Course, Mountain(s)
Roof Type Composition
Total Parking Spaces 2
Garage Yes
Building
Lot Description Cul-De-Sac, Sprinklers In Front, Sprinklers In Rear
Sewer Public Sewer
Water Public
Level or Stories One
Structure Type Frame
Schools
Elementary Schools South Ridge
Middle Schools Mesa
High Schools Douglas County
School District Douglas Re-1
Others
Senior Community No
Ownership Individual
Acceptable Financing Cash, Conventional, Other
Listing Terms Cash, Conventional, Other
Special Listing Condition None

6455 S. Yosemite St., Suite 500 Greenwood Village, CO 80111 USA





