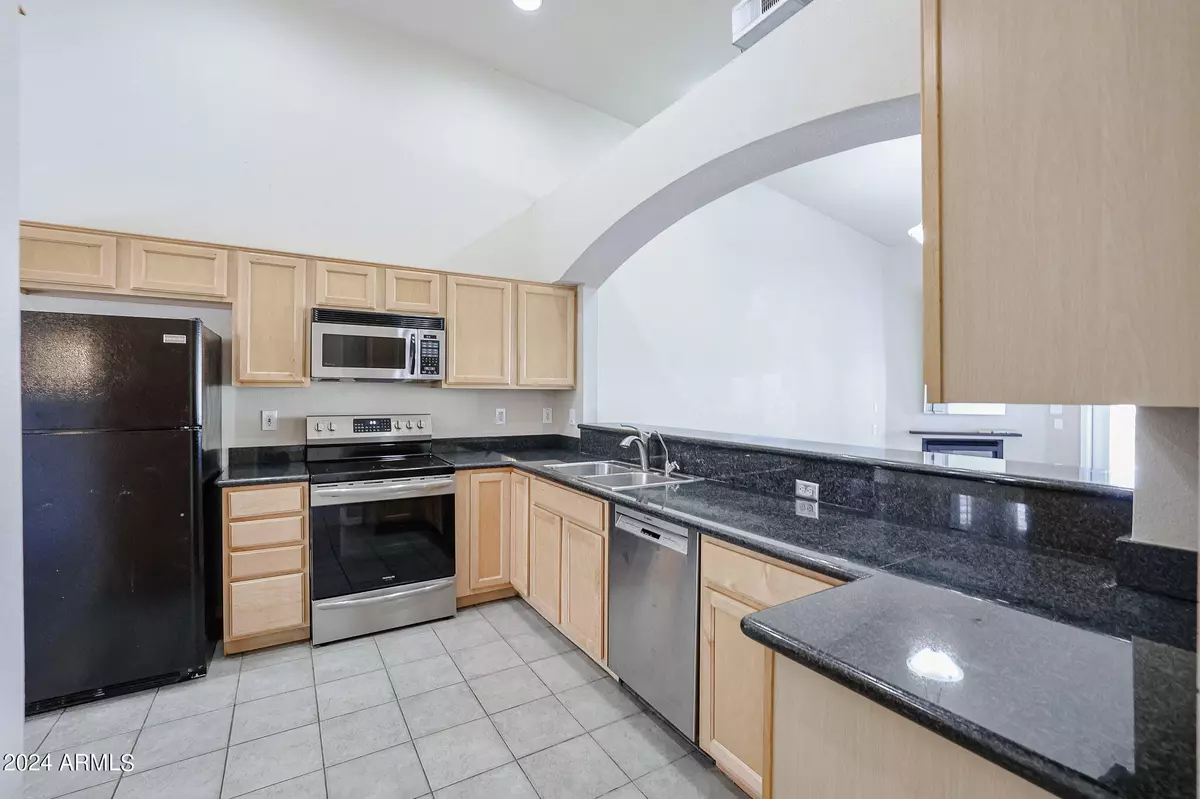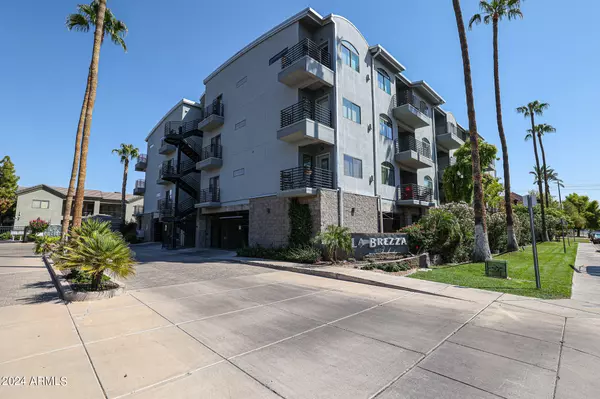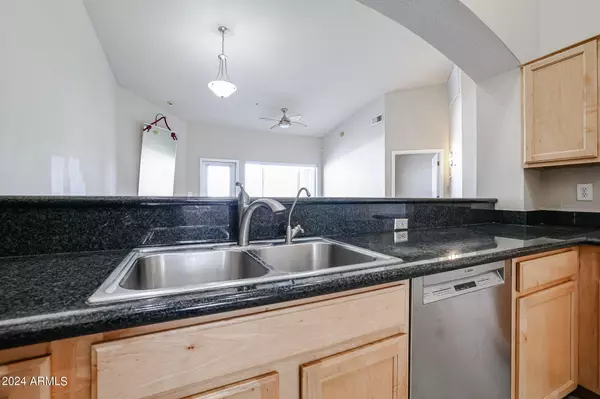4525 N 22ND Street #404 Phoenix, AZ 85016
2 Beds
2 Baths
1,268 SqFt
UPDATED:
01/05/2025 12:02 AM
Key Details
Property Type Condo
Sub Type Apartment Style/Flat
Listing Status Active
Purchase Type For Sale
Square Footage 1,268 sqft
Price per Sqft $315
Subdivision La Brezza
MLS Listing ID 6757862
Bedrooms 2
HOA Fees $430/mo
HOA Y/N Yes
Originating Board Arizona Regional Multiple Listing Service (ARMLS)
Year Built 2001
Annual Tax Amount $2,202
Tax Year 2023
Lot Size 1,330 Sqft
Acres 0.03
Property Description
Location
State AZ
County Maricopa
Community La Brezza
Direction From 22nd st and Highland head south on 22nd st to La Brezza complex on the east side of the road.
Rooms
Master Bedroom Split
Den/Bedroom Plus 2
Separate Den/Office N
Interior
Interior Features Eat-in Kitchen, Breakfast Bar, Elevator, No Interior Steps, Vaulted Ceiling(s), Pantry, Double Vanity, Full Bth Master Bdrm, High Speed Internet, Granite Counters
Heating Electric, Ceiling
Cooling Ceiling Fan(s), Programmable Thmstat, Refrigeration
Flooring Carpet, Tile
Fireplaces Number 1 Fireplace
Fireplaces Type 1 Fireplace, Living Room, Gas
Fireplace Yes
Window Features Dual Pane
SPA Heated
Exterior
Exterior Feature Balcony, Covered Patio(s), Gazebo/Ramada, Storage, Built-in Barbecue
Parking Features Assigned, Gated
Carport Spaces 2
Fence Block, Wrought Iron
Pool Fenced
Community Features Gated Community, Community Spa Htd, Community Spa, Community Pool, Fitness Center
Amenities Available Management, Rental OK (See Rmks)
Roof Type Tile
Private Pool No
Building
Lot Description Sprinklers In Rear, Sprinklers In Front, Grass Front, Grass Back, Auto Timer H2O Front, Auto Timer H2O Back
Story 4
Builder Name unknown
Sewer Public Sewer
Water City Water
Structure Type Balcony,Covered Patio(s),Gazebo/Ramada,Storage,Built-in Barbecue
New Construction No
Schools
Elementary Schools Madison Camelview Elementary
Middle Schools Madison #1 Middle School
High Schools Camelback High School
School District Phoenix Union High School District
Others
HOA Name La Brezza
HOA Fee Include Roof Repair,Insurance,Sewer,Maintenance Grounds,Front Yard Maint,Gas,Trash,Water,Maintenance Exterior
Senior Community No
Tax ID 163-21-218
Ownership Fee Simple
Acceptable Financing Conventional, 1031 Exchange, VA Loan
Horse Property N
Listing Terms Conventional, 1031 Exchange, VA Loan

Copyright 2025 Arizona Regional Multiple Listing Service, Inc. All rights reserved.





