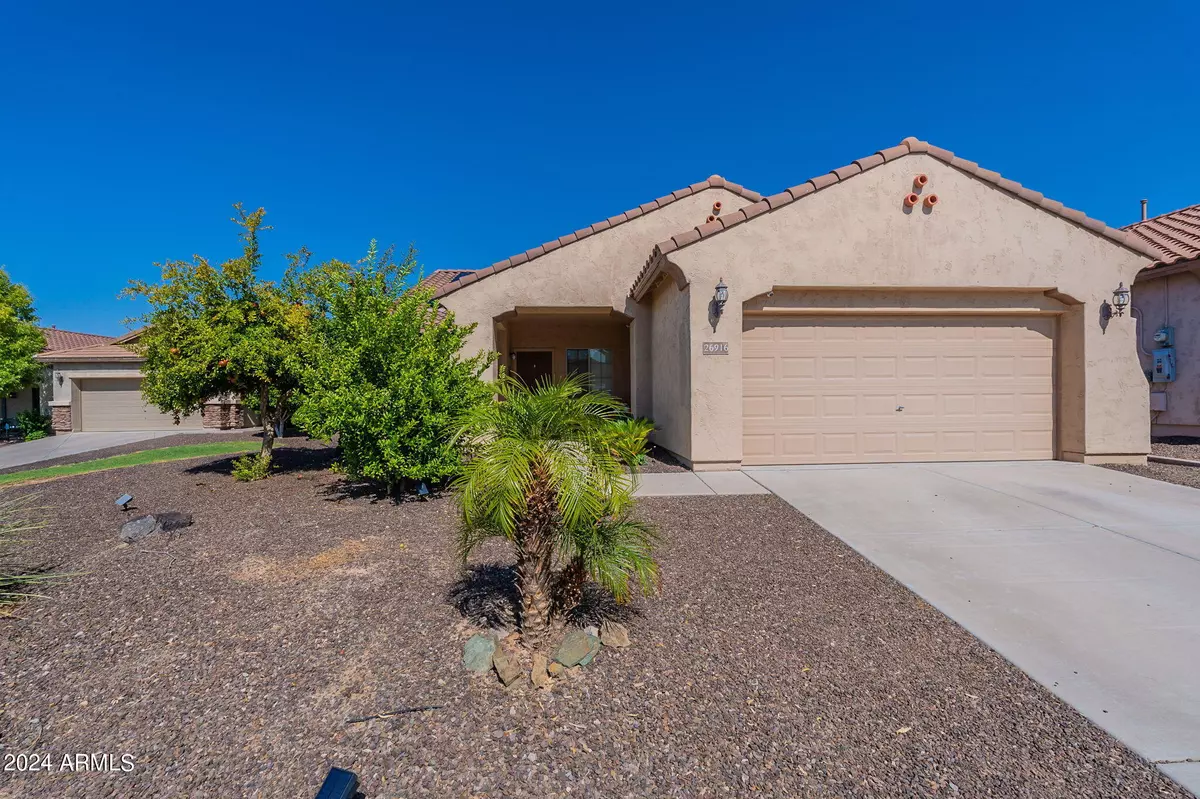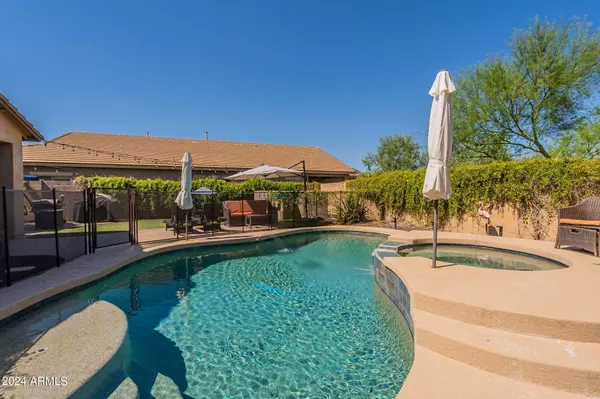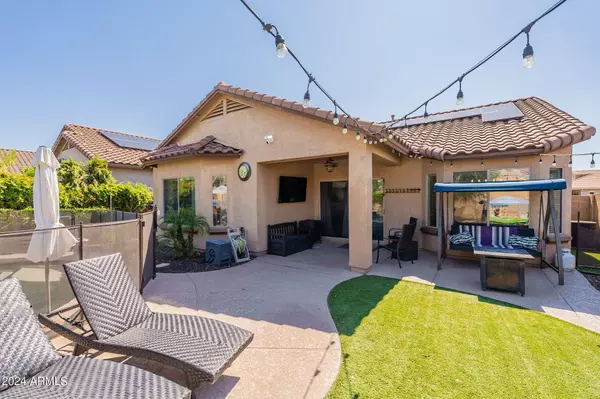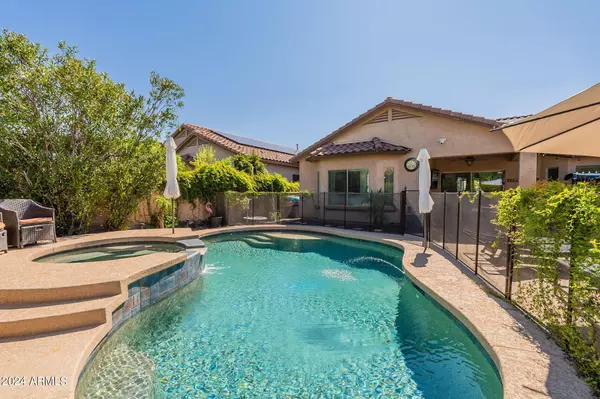26916 N 52ND Glen Phoenix, AZ 85083
3 Beds
2 Baths
1,927 SqFt
UPDATED:
01/12/2025 07:51 AM
Key Details
Property Type Single Family Home
Sub Type Single Family - Detached
Listing Status Active
Purchase Type For Sale
Square Footage 1,927 sqft
Price per Sqft $285
Subdivision Stetson Valley Parcels 21-22
MLS Listing ID 6749367
Bedrooms 3
HOA Fees $279/qua
HOA Y/N Yes
Originating Board Arizona Regional Multiple Listing Service (ARMLS)
Year Built 2007
Annual Tax Amount $2,075
Tax Year 2023
Lot Size 6,249 Sqft
Acres 0.14
Property Description
Location
State AZ
County Maricopa
Community Stetson Valley Parcels 21-22
Direction North on 51st Ave/Stetson Valley Pkwy to Tombstone Trail, Right on Tombstone Trail, Right on 52nd Gln to property on the right.
Rooms
Other Rooms Family Room
Master Bedroom Split
Den/Bedroom Plus 3
Separate Den/Office N
Interior
Interior Features Eat-in Kitchen, Breakfast Bar, 9+ Flat Ceilings, Drink Wtr Filter Sys, Soft Water Loop, Kitchen Island, Pantry, Double Vanity, Full Bth Master Bdrm, High Speed Internet, Smart Home, Granite Counters
Heating Natural Gas
Cooling Ceiling Fan(s), Programmable Thmstat, Refrigeration
Flooring Laminate, Tile
Fireplaces Number No Fireplace
Fireplaces Type None
Fireplace No
Window Features Dual Pane
SPA Heated,Private
Laundry WshrDry HookUp Only
Exterior
Exterior Feature Covered Patio(s), Playground, Patio
Parking Features Attch'd Gar Cabinets, Electric Door Opener
Garage Spaces 2.0
Garage Description 2.0
Fence Block
Pool Play Pool, Variable Speed Pump, Fenced, Heated, Private
Community Features Playground, Biking/Walking Path
Amenities Available Management
View Mountain(s)
Roof Type Tile
Private Pool Yes
Building
Lot Description Sprinklers In Rear, Sprinklers In Front, Desert Back, Desert Front, Cul-De-Sac, Synthetic Grass Back, Auto Timer H2O Front, Auto Timer H2O Back
Story 1
Builder Name Pulte
Sewer Public Sewer
Water City Water
Structure Type Covered Patio(s),Playground,Patio
New Construction No
Schools
Elementary Schools Inspiration Mountain School
Middle Schools Inspiration Mountain School
High Schools Sandra Day O'Connor High School
School District Deer Valley Unified District
Others
HOA Name Stetson Valley
HOA Fee Include Maintenance Grounds
Senior Community No
Tax ID 201-40-479
Ownership Fee Simple
Acceptable Financing Conventional, FHA, VA Loan
Horse Property N
Listing Terms Conventional, FHA, VA Loan

Copyright 2025 Arizona Regional Multiple Listing Service, Inc. All rights reserved.





