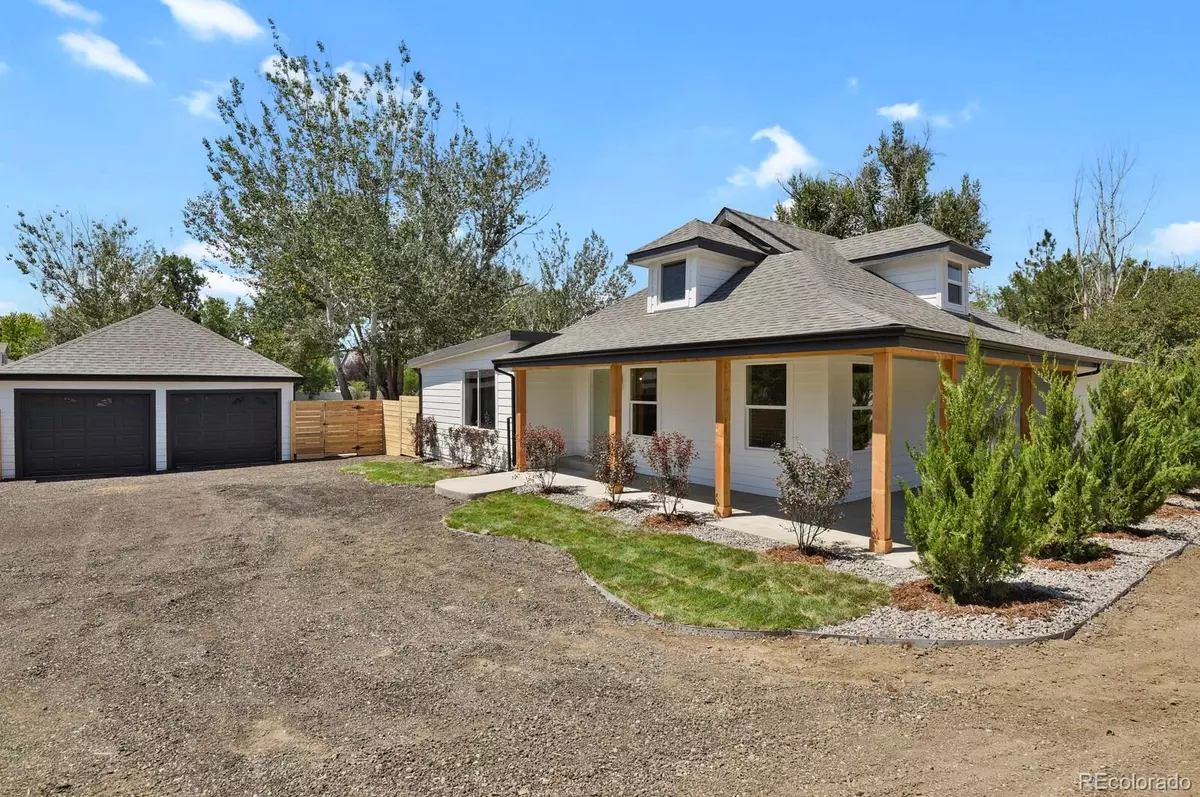407 Hover ST Longmont, CO 80501
3 Beds
2 Baths
1,553 SqFt
UPDATED:
12/21/2024 10:11 PM
Key Details
Property Type Single Family Home
Sub Type Single Family Residence
Listing Status Active
Purchase Type For Sale
Square Footage 1,553 sqft
Price per Sqft $398
Subdivision Rural Bo & Lgt
MLS Listing ID 2346357
Bedrooms 3
Full Baths 2
HOA Y/N No
Abv Grd Liv Area 1,553
Originating Board recolorado
Year Built 2024
Annual Tax Amount $2,520
Tax Year 2023
Lot Size 0.930 Acres
Acres 0.93
Property Description
SELLER WILLING TO OFFER SELLER-PAID RATE BUYDOWN.
Fully renovated, brand new foundation, 3 bedroom, 2 full bathroom plan. Enter the front door to an amazing open floor plan with a generous amount of windows, providing tons of natural light throughout! The kitchen comes complete with all new stainless appliances(fridge, gas range, microwave and dishwasher), quartz counters, cabinet space for all of your kitchen needs! This home even has a separate dining nook with a large picture window to place your favorite dining room table! Both bedrooms and baths downstairs have tall vaulted ceilings equipped with drop down ceiling fans. With a lot of love put into this home, there are so many new things that come with it such as all new flooring, new paint(interior and exterior), new framing, new A/C, new furnace, new hot water heater, new roof, new gutters, new windows and so much more that you'll have to see for yourself! Also for utility savings, this home has brand new insulation including mostly foam along with new water and sewer lines connected to city.
Residing on almost an acre of land, the yard is fully fenced in giving tons of privacy and space! Not only does this home have a large yard, it also has new sod around the home to enjoy, complete with a sprinkler system! The home does have a wrap around front porch along with a private deck on the back. For parking, there is a 2 car garage with upper level storage and on the other side of the home is another drive that goes to the remainder to the property in the back. No HOA!
Location
State CO
County Boulder
Rooms
Main Level Bedrooms 2
Interior
Interior Features Breakfast Nook, Ceiling Fan(s), High Ceilings, Kitchen Island, Open Floorplan, Quartz Counters, Vaulted Ceiling(s)
Heating Forced Air, Natural Gas
Cooling Central Air
Flooring Carpet, Vinyl
Fireplace Y
Appliance Dishwasher, Disposal, Electric Water Heater, Microwave, Range, Refrigerator
Exterior
Exterior Feature Private Yard, Rain Gutters
Parking Features 220 Volts, Driveway-Gravel, Oversized, Storage
Garage Spaces 2.0
Fence Full
Utilities Available Electricity Connected, Natural Gas Connected
Roof Type Composition
Total Parking Spaces 8
Garage No
Building
Lot Description Irrigated, Landscaped, Level, Many Trees, Sprinklers In Front, Sprinklers In Rear
Foundation Concrete Perimeter
Sewer Public Sewer
Water Public
Level or Stories Two
Structure Type Frame,Wood Siding
Schools
Elementary Schools Longmont Estates
Middle Schools Westview
High Schools Silver Creek
School District St. Vrain Valley Re-1J
Others
Senior Community No
Ownership Agent Owner
Acceptable Financing 1031 Exchange, Cash, Conventional, FHA, Jumbo, VA Loan
Listing Terms 1031 Exchange, Cash, Conventional, FHA, Jumbo, VA Loan
Special Listing Condition None

6455 S. Yosemite St., Suite 500 Greenwood Village, CO 80111 USA





