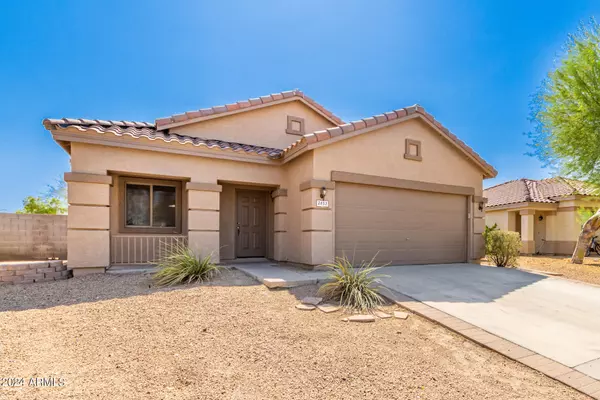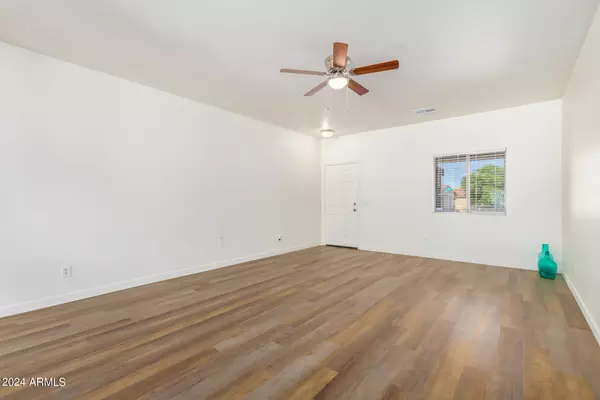2653 N 118TH Avenue Avondale, AZ 85392
3 Beds
2 Baths
1,765 SqFt
UPDATED:
12/19/2024 03:35 PM
Key Details
Property Type Single Family Home
Sub Type Single Family - Detached
Listing Status Active
Purchase Type For Sale
Square Footage 1,765 sqft
Price per Sqft $226
Subdivision Garden Park
MLS Listing ID 6728971
Style Ranch
Bedrooms 3
HOA Fees $53/mo
HOA Y/N Yes
Originating Board Arizona Regional Multiple Listing Service (ARMLS)
Year Built 1999
Annual Tax Amount $2,001
Tax Year 2023
Lot Size 7,336 Sqft
Acres 0.17
Property Description
Location
State AZ
County Maricopa
Community Garden Park
Direction Head west on W Thomas Rd, Turn left onto N 118th Dr, Turn left onto W Edgemont Ave, Continue onto N 118th Ave. Property will be on the left.
Rooms
Den/Bedroom Plus 3
Separate Den/Office N
Interior
Interior Features Eat-in Kitchen, 9+ Flat Ceilings, 3/4 Bath Master Bdrm, High Speed Internet, Laminate Counters
Heating Electric
Cooling Refrigeration, Ceiling Fan(s)
Flooring Laminate
Fireplaces Number No Fireplace
Fireplaces Type None
Fireplace No
SPA None
Laundry WshrDry HookUp Only
Exterior
Exterior Feature Patio
Parking Features Dir Entry frm Garage, Electric Door Opener
Garage Spaces 2.0
Garage Description 2.0
Fence Block
Pool None
Community Features Playground, Biking/Walking Path
Amenities Available Management
Roof Type Tile
Private Pool No
Building
Lot Description Gravel/Stone Front
Story 1
Builder Name KAUFMAN & BROAD HOME SALE
Sewer Public Sewer
Water City Water
Architectural Style Ranch
Structure Type Patio
New Construction No
Schools
Elementary Schools Canyon Breeze Elementary
Middle Schools Canyon Breeze Elementary
High Schools Westview High School
School District Tolleson Union High School District
Others
HOA Name Garden Park
HOA Fee Include Maintenance Grounds
Senior Community No
Tax ID 501-74-032
Ownership Fee Simple
Acceptable Financing Conventional, FHA, VA Loan
Horse Property N
Listing Terms Conventional, FHA, VA Loan

Copyright 2024 Arizona Regional Multiple Listing Service, Inc. All rights reserved.





