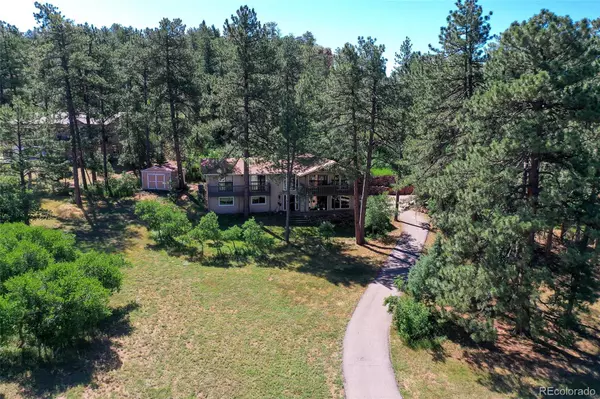5030 Chippewa DR Larkspur, CO 80118
4 Beds
3 Baths
3,001 SqFt
UPDATED:
01/07/2025 11:32 PM
Key Details
Property Type Single Family Home
Sub Type Single Family Residence
Listing Status Active Under Contract
Purchase Type For Sale
Square Footage 3,001 sqft
Price per Sqft $254
Subdivision Perry Park
MLS Listing ID 3676802
Bedrooms 4
Full Baths 1
Three Quarter Bath 2
HOA Y/N No
Abv Grd Liv Area 1,899
Originating Board recolorado
Year Built 1972
Annual Tax Amount $4,803
Tax Year 2023
Lot Size 1.030 Acres
Acres 1.03
Property Description
Location
State CO
County Douglas
Zoning SR
Rooms
Basement Finished, Full, Walk-Out Access
Main Level Bedrooms 2
Interior
Interior Features Ceiling Fan(s), Eat-in Kitchen, Smart Thermostat, Utility Sink, Vaulted Ceiling(s)
Heating Forced Air
Cooling Central Air
Flooring Carpet, Tile, Wood
Fireplace N
Appliance Cooktop, Dishwasher, Disposal, Dryer, Freezer, Microwave, Oven, Range, Refrigerator, Washer
Exterior
Garage Spaces 2.0
View Meadow, Mountain(s)
Roof Type Composition
Total Parking Spaces 2
Garage Yes
Building
Lot Description Foothills, Many Trees
Sewer Public Sewer
Water Public
Level or Stories One
Structure Type Cedar,Frame
Schools
Elementary Schools Larkspur
Middle Schools Castle Rock
High Schools Castle View
School District Douglas Re-1
Others
Senior Community No
Ownership Individual
Acceptable Financing Cash, Conventional, VA Loan
Listing Terms Cash, Conventional, VA Loan
Special Listing Condition None

6455 S. Yosemite St., Suite 500 Greenwood Village, CO 80111 USA





