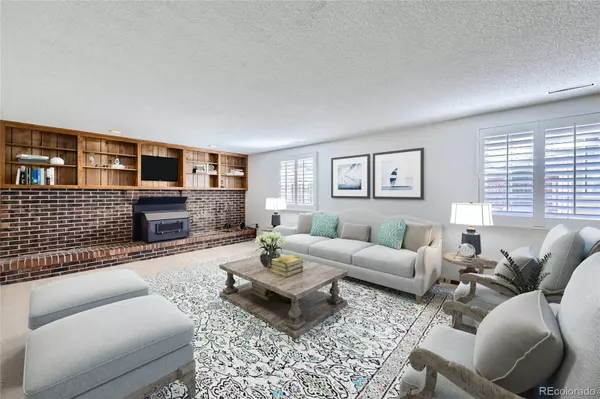12883 Columbine CIR Thornton, CO 80241
4 Beds
3 Baths
2,100 SqFt
UPDATED:
01/09/2025 05:59 PM
Key Details
Property Type Single Family Home
Sub Type Single Family Residence
Listing Status Active
Purchase Type For Sale
Square Footage 2,100 sqft
Price per Sqft $285
Subdivision Lake Village
MLS Listing ID 5432280
Style Traditional
Bedrooms 4
Full Baths 1
Half Baths 1
Three Quarter Bath 1
HOA Y/N No
Abv Grd Liv Area 1,696
Originating Board recolorado
Year Built 1978
Annual Tax Amount $2,578
Tax Year 2023
Lot Size 9,583 Sqft
Acres 0.22
Property Description
The interior includes newer hardwood floors in the foyer and living/dining space, stylish wood shutters throughout, and a wood burning fireplace in the living room. Culinary promise in the attractive kitchen layout. Calm primary bedroom with two closets and an on-suite bathroom . The other two bedrooms, situated above the ground floor for privacy, are quiet and ready for your decorative touch. Finished basement serves as a rec room and has a built in bar. Attached two-car garage. This home has been well cared for with newer HVAC/Water heater and Roof. Add your personal design touch as you update!
Location
State CO
County Adams
Rooms
Basement Finished
Interior
Heating Forced Air
Cooling Central Air
Fireplaces Number 1
Fireplaces Type Family Room
Fireplace Y
Exterior
Garage Spaces 2.0
Fence Full
Pool Indoor, Private
Roof Type Composition
Total Parking Spaces 3
Garage Yes
Building
Sewer Public Sewer
Water Public
Level or Stories Tri-Level
Structure Type Frame
Schools
Elementary Schools Westgate Charter
Middle Schools Century
High Schools Horizon
School District Adams 12 5 Star Schl
Others
Senior Community No
Ownership Corporation/Trust
Acceptable Financing 1031 Exchange, Cash, Conventional, FHA
Listing Terms 1031 Exchange, Cash, Conventional, FHA
Special Listing Condition None

6455 S. Yosemite St., Suite 500 Greenwood Village, CO 80111 USA





