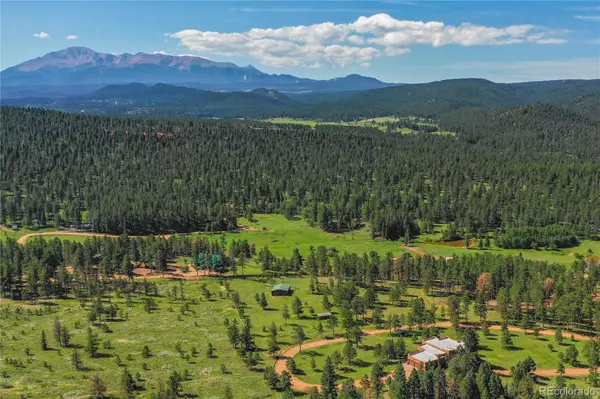29860 N Highway 67 HWY Woodland Park, CO 80863
3 Beds
5 Baths
5,426 SqFt
UPDATED:
10/01/2024 05:59 PM
Key Details
Property Type Single Family Home
Sub Type Single Family Residence
Listing Status Active
Purchase Type For Sale
Square Footage 5,426 sqft
Price per Sqft $387
Subdivision Woodland Park
MLS Listing ID 2453870
Style Spanish
Bedrooms 3
Full Baths 1
Half Baths 2
Three Quarter Bath 2
HOA Y/N No
Abv Grd Liv Area 2,730
Originating Board recolorado
Year Built 1999
Annual Tax Amount $3,405
Tax Year 2023
Lot Size 13.590 Acres
Acres 13.59
Property Description
Main Level: Great Room w/Fireplace and Walkout to Covered Deck (new, low maintenance) w/views of Pikes Peak. Gourmet Kitchen w/new Appliances & large breakfast bar (Seats 6). Master Suite w/Fireplace, Sitting/Exercise Room, Heated Bath Floors, Walk-Out to Covered Deck. Addtl Flex/Office Room, Generous Mudroom & Heated 3-Car Garage w/Pet Wash Area.
Lower Level: Bright and Open Family/Playroom for billiards, pinball, cards, puzzles. Cozy Gas Stove & Wet Bar Area. Heated 36 ft indoor Lap Pool, w/bath & changing station. Two Private Guest Bedrooms with separate baths.
Covered Lower Patio: Outdoor Entertainment Area w/Landscaped Gardens (Flowering plants incl. Columbines, Shrubs and Trees), Fountain & BBQ grill. Space for outdoor fun - corn-hole, horseshoes, volleyball w/room to roam for family pets.
Cowboys & Cowgirls: Western-Style Horse Rides. Fenced Perimeter w/private gated access into Natl Forest Trails w/exhilarating scenery. Barn w/ (4) Stalls, Hay, Tack, Bath & Bunk Rm, Heat & Cool Systems, Nelson Horse Waterer's. 30’ x 40’ Cleary Storage Bldg., Loafing Sheds, Paddocks & Outdoor Arena.
Activities: Skiing, Golfing, Fishing, Mountain Biking, ATV’ing, Hiking, Hunting, Water Rafting, Area History of Gold Mining/Ranching along Scenic Byways. COS airport - 45 minutes. Schools, Shopping, Groceries, Medical Care and Restaurants a few miles away.
Location
State CO
County Teller
Zoning A-1
Rooms
Basement Exterior Entry, Finished, Full, Walk-Out Access
Main Level Bedrooms 1
Interior
Interior Features Built-in Features, Ceiling Fan(s), Central Vacuum, Corian Counters, Entrance Foyer, Five Piece Bath, Granite Counters, High Ceilings, High Speed Internet, Jet Action Tub, Kitchen Island, Marble Counters, Open Floorplan, Pantry, Primary Suite, Smoke Free, Solid Surface Counters, Sound System, Stone Counters, Utility Sink, Vaulted Ceiling(s), Walk-In Closet(s), Wet Bar, Wired for Data
Heating Forced Air, Passive Solar, Propane
Cooling Central Air
Flooring Carpet, Tile, Wood
Fireplaces Number 3
Fireplaces Type Basement, Gas, Gas Log, Great Room, Living Room, Primary Bedroom
Equipment Satellite Dish
Fireplace Y
Appliance Bar Fridge, Convection Oven, Cooktop, Dishwasher, Disposal, Double Oven, Microwave, Refrigerator, Self Cleaning Oven
Exterior
Exterior Feature Balcony, Gas Grill, Private Yard, Water Feature
Parking Features 220 Volts, Concrete, Driveway-Gravel, Exterior Access Door, Finished, Heated Garage, Lighted, Oversized, Storage
Garage Spaces 3.0
Fence Fenced Pasture, Full
Pool Indoor
Utilities Available Electricity Connected, Phone Connected, Propane
View Meadow, Mountain(s)
Roof Type Tar/Gravel
Total Parking Spaces 3
Garage Yes
Building
Lot Description Borders National Forest, Borders Public Land, Landscaped, Level, Meadow, Mountainous, Open Space, Secluded, Suitable For Grazing
Foundation Slab
Sewer Septic Tank
Water Well
Level or Stories One
Structure Type Adobe,Frame,Stucco
Schools
Elementary Schools Columbine
Middle Schools Woodland Park
High Schools Woodland Park
School District Woodland Park Re-2
Others
Senior Community No
Ownership Individual
Acceptable Financing Cash, Conventional
Listing Terms Cash, Conventional
Special Listing Condition None
Pets Allowed Cats OK, Dogs OK, Number Limit, Yes

6455 S. Yosemite St., Suite 500 Greenwood Village, CO 80111 USA





