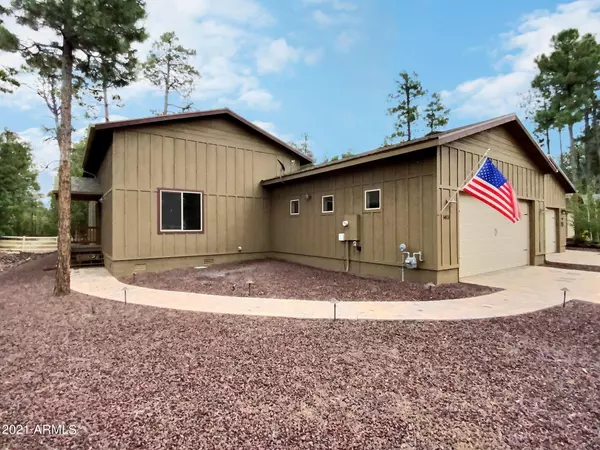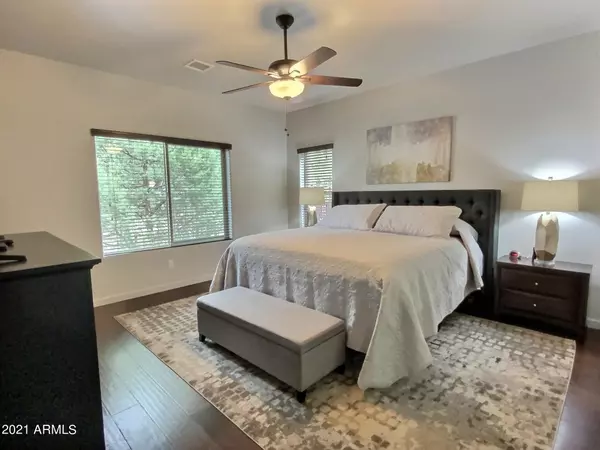5411 N SAINT ANDREWS Drive Lakeside, AZ 85929
3 Beds
2 Baths
1,940 SqFt
UPDATED:
11/24/2024 10:35 PM
Key Details
Property Type Single Family Home
Sub Type Single Family - Detached
Listing Status Active
Purchase Type For Rent
Square Footage 1,940 sqft
Subdivision Mountain Gate Homes
MLS Listing ID 6302259
Style Ranch
Bedrooms 3
HOA Y/N Yes
Originating Board Arizona Regional Multiple Listing Service (ARMLS)
Year Built 2018
Lot Size 6,391 Sqft
Acres 0.15
Property Description
Location
State AZ
County Navajo
Community Mountain Gate Homes
Direction Hwy 260 S to Mountaingate Trl E to 3/4 of the way around the roundabout to gate at Saint Andrews. Thru gate to home on Right.
Rooms
Other Rooms Great Room
Master Bedroom Split
Den/Bedroom Plus 3
Separate Den/Office N
Interior
Interior Features Breakfast Bar, 9+ Flat Ceilings, Fire Sprinklers, Kitchen Island, Pantry, 3/4 Bath Master Bdrm, Double Vanity, High Speed Internet, Granite Counters
Heating Natural Gas
Cooling Refrigeration, Ceiling Fan(s)
Flooring Wood
Fireplaces Number 1 Fireplace
Fireplaces Type 1 Fireplace, Fire Pit, Family Room, Gas
Furnishings Furnished
Fireplace Yes
Window Features Dual Pane,Low-E,Vinyl Frame
Laundry Dryer Included, Inside, Washer Included
Exterior
Exterior Feature Balcony, Covered Patio(s), Patio, Private Street(s), Built-in Barbecue
Parking Features Electric Door Opener, Dir Entry frm Garage
Garage Spaces 2.0
Garage Description 2.0
Fence Wood
Pool None
Community Features Gated Community, Biking/Walking Path
Roof Type Composition
Private Pool No
Building
Lot Description Gravel/Stone Front, Gravel/Stone Back
Story 1
Builder Name Maebee Mountaingate LLC
Sewer Private Sewer
Water Pvt Water Company
Architectural Style Ranch
Structure Type Balcony,Covered Patio(s),Patio,Private Street(s),Built-in Barbecue
New Construction No
Schools
Elementary Schools Out Of Maricopa Cnty
Middle Schools Out Of Maricopa Cnty
High Schools Out Of Maricopa Cnty
School District Out Of Area
Others
Pets Allowed No
HOA Name Mountaingate Homes
Senior Community No
Tax ID 212-85-006
Horse Property N
Special Listing Condition Owner/Agent

Copyright 2025 Arizona Regional Multiple Listing Service, Inc. All rights reserved.





