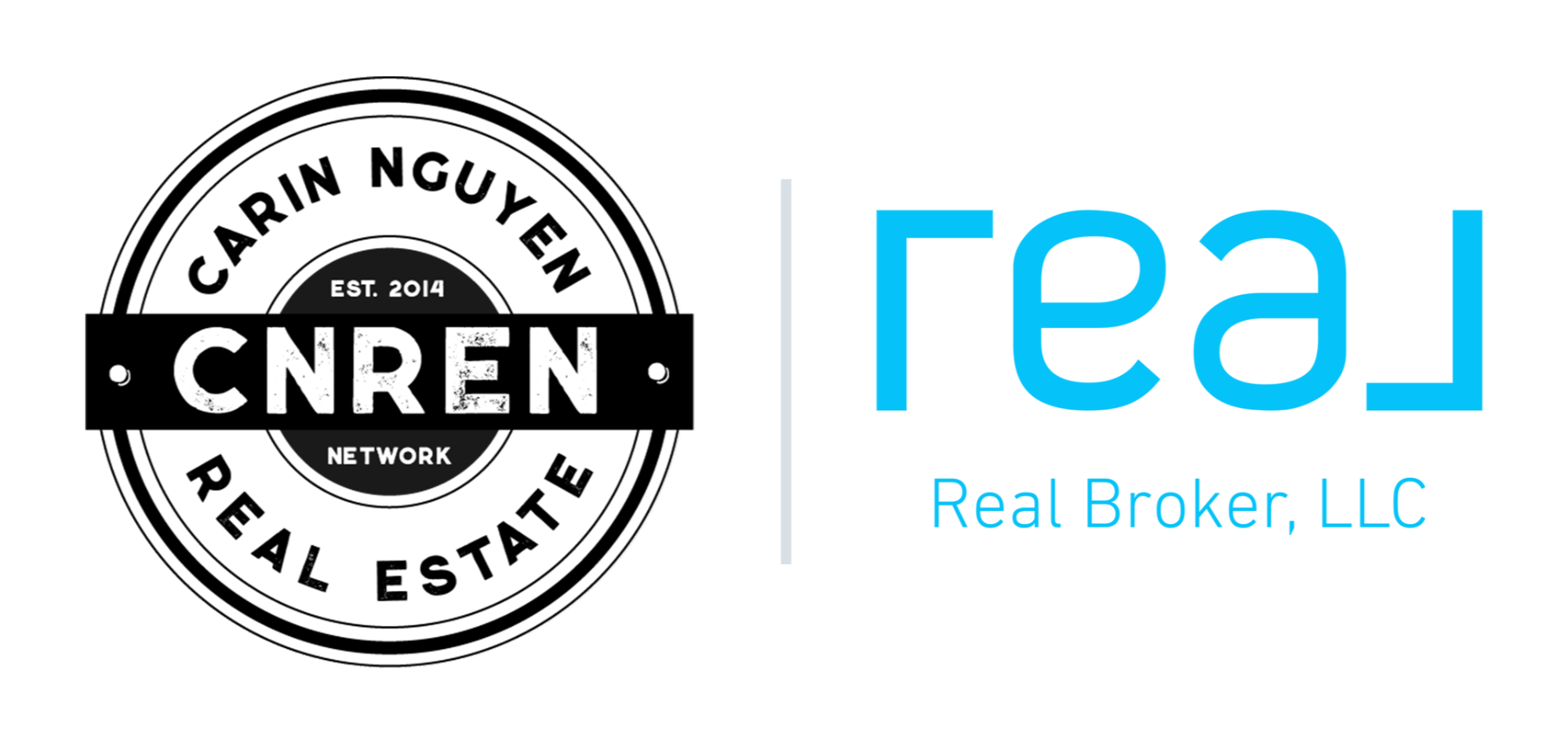

20219 N 33RD Place new Save Request In-Person Tour Request Virtual Tour
Phoenix,AZ 85050
Key Details
Property Type Single Family Home
Sub Type Single Family - Detached
Listing Status Active
Purchase Type For Sale
Square Footage 2,209 sqft
Price per Sqft $316
Subdivision Springfield Park
MLS Listing ID 6804534
Style Spanish
Bedrooms 4
HOA Fees $43/mo
HOA Y/N Yes
Originating Board Arizona Regional Multiple Listing Service (ARMLS)
Year Built 1996
Annual Tax Amount $2,313
Tax Year 2024
Lot Size 5,376 Sqft
Acres 0.12
Property Description
Nestled in a quiet, friendly North Phoenix community, this home offers the ideal blend of comfort, functionality, and convenience. This maintained 4-bedroom, 2.5-bathroom property offers a peaceful retreat while still being just minutes from the SR51 and Loop 101, giving you easy access to everything Phoenix has to offer.
Inside you'll find an open, airy floor plan with natural light and high ceilings with multiple dining and living spaces. Upstairs, the generous master suite features an en-suite bathroom with dual sinks, a soaking tub, and a separate shower. Three additional well-sized bedrooms share a full bathroom, perfect for family or guests. An additional loft space can be flexed to use as a home office, workout area, or however you see fit. With neutral tones throughout, this home provides a blank canvas to personalize and make it your own.
Outside you'll find the beautifully landscaped yard. Out back, you'll find a private, low-maintenance oasis with a covered patio perfect for enjoying Arizona's year-round sunshine. There's plenty of space for outdoor dining, lounging, or entertaining.
Location
State AZ
County Maricopa
Community Springfield Park
Direction North of E Beardsley Road to E Yukon Drive. Go East on E Yukon Drive to N 32nd Place. Go South on N 32nd Place to Blackhawk. Go east on E Blackhawk Drive to 33rd Place. House on left of 33rd Place.
Rooms
Other Rooms Loft, Family Room
Master Bedroom Upstairs
Den/Bedroom Plus 5
Separate Den/Office N
Interior
Interior Features Upstairs,Eat-in Kitchen,Vaulted Ceiling(s),Kitchen Island,Pantry,Double Vanity,Full Bth Master Bdrm,Separate Shwr & Tub,High Speed Internet,Granite Counters
Heating Natural Gas
Cooling Ceiling Fan(s),Programmable Thmstat,Refrigeration
Flooring Carpet,Tile,Wood
Fireplaces Number No Fireplace
Fireplaces Type None
Fireplace No
Window Features Sunscreen(s),Dual Pane
SPA None
Laundry WshrDry HookUp Only
Exterior
Exterior Feature Covered Patio(s)
Garage Spaces 2.0
Garage Description 2.0
Fence Block
Pool None
Amenities Available Management
Roof Type Tile
Private Pool No
Building
Lot Description Sprinklers In Rear,Sprinklers In Front,Cul-De-Sac,Gravel/Stone Front,Gravel/Stone Back,Grass Back
Story 2
Builder Name Coventry
Sewer Public Sewer
Water City Water
Architectural Style Spanish
Structure Type Covered Patio(s)
New Construction No
Schools
Elementary Schools Quail Run Elementary School
Middle Schools Explorer Middle School
High Schools Pinnacle High School
School District Paradise Valley Unified District
Others
HOA Name Springfield Park
HOA Fee Include Maintenance Grounds
Senior Community No
Tax ID 213-13-116
Ownership Fee Simple
Acceptable Financing Conventional,FHA,VA Loan
Horse Property N
Listing Terms Conventional,FHA,VA Loan