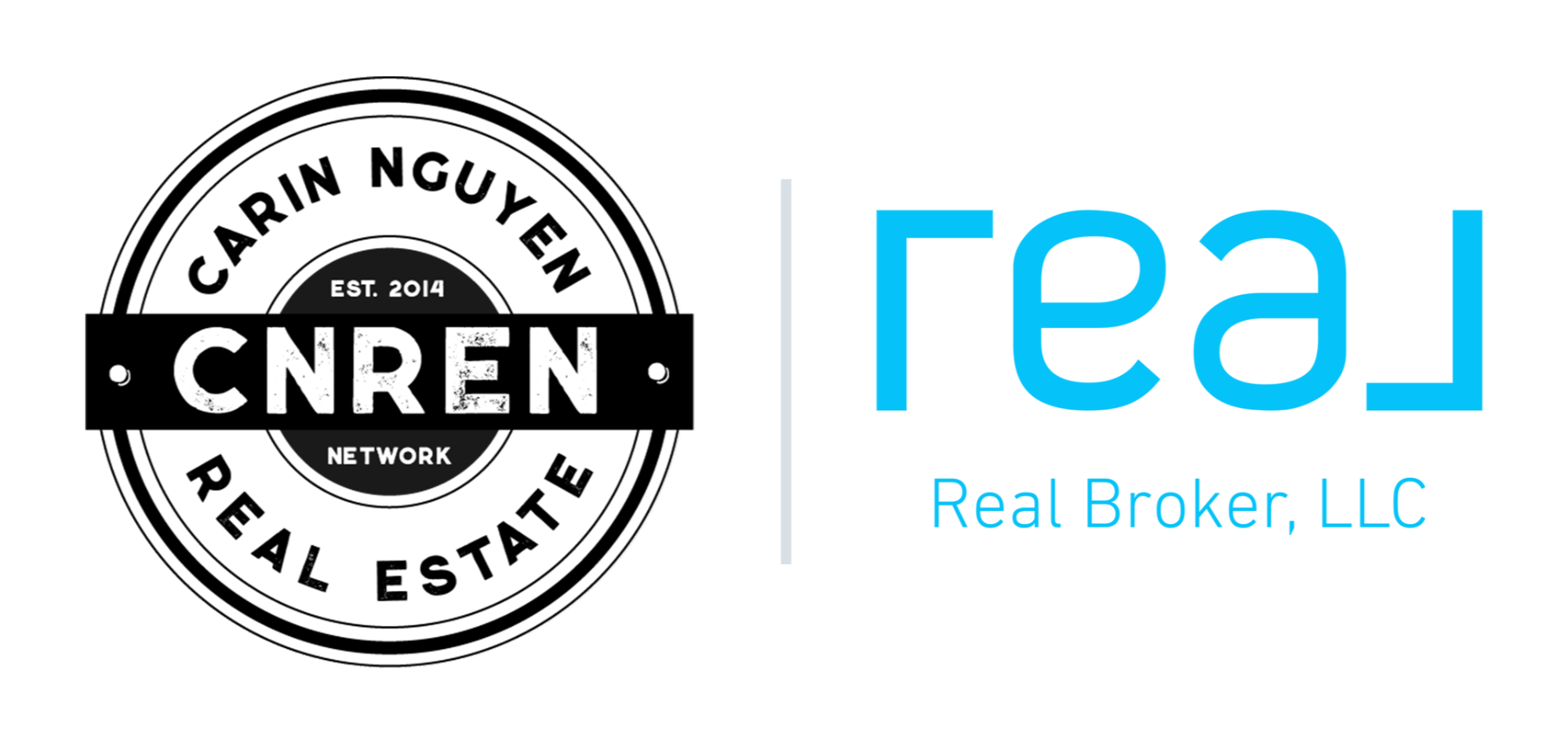

628 Saint Andrews DR Active Save Request In-Person Tour Request Virtual Tour
Longmont,CO 80504
Key Details
Property Type Single Family Home
Sub Type Single Family Residence
Listing Status Active
Purchase Type For Sale
Square Footage 2,680 sqft
Price per Sqft $235
Subdivision Spring Valley
MLS Listing ID IR1024391
Bedrooms 4
Full Baths 2
Half Baths 1
Condo Fees $400
HOA Fees $33/ann
HOA Y/N Yes
Abv Grd Liv Area 1,464
Originating Board recolorado
Year Built 1997
Annual Tax Amount $4,022
Tax Year 2023
Lot Size 6,534 Sqft
Acres 0.15
Property Description
Nestled in the highly desirable Spring Valley at Ute Creek neighborhood, this charming 2-story home offers 4 bedrooms, 2.5 bathrooms, and 2,680 square feet of spacious living. With a 3-car garage and a brand-new roof installed in 2023, this home combines comfort and functionality. Upon entering, you'll be welcomed by an expansive layout featuring soaring ceilings and an abundance of natural light, creating a bright, inviting atmosphere. The main floor includes a cozy front-facing office, formal dining and living areas, and a well-appointed kitchen designed for effortless entertaining. The kitchen is equipped with sleek stainless steel appliances, a bar seating area, and an open connection to the family room-perfect for social gatherings. Upstairs, all four bedrooms are located, including the spacious primary suite. This room is a true sanctuary, boasting vaulted ceilings, a luxurious 5-piece en-suite bathroom, and a walk-in closet.The expansive, unfinished basement offers over 1,400 square feet of potential, ready to be customized to your lifestyle-whether you envision a gym, home theater, or extra storage. Outside, the backyard is a peaceful escape, beautifully landscaped with a charming garden. Conveniently located near bike paths, shopping, highways, and a wealth of outdoor recreational opportunities, this home strikes the ideal balance between peaceful living and easy access to everything you need.
Location
State CO
County Boulder
Zoning R
Rooms
Basement Bath/Stubbed,Unfinished
Interior
Interior Features Five Piece Bath,Vaulted Ceiling(s),Walk-In Closet(s)
Heating Forced Air
Cooling Central Air
Fireplaces Type Living Room
Fireplace N
Appliance Dishwasher,Disposal,Microwave,Oven
Exterior
Garage Spaces 3.0
Utilities Available Natural Gas Available
Roof Type Composition
Total Parking Spaces 3
Garage Yes
Building
Water Public
Level or Stories Two
Structure Type Wood Frame
Schools
Elementary Schools Alpine
Middle Schools Heritage
High Schools Skyline
School District St. Vrain Valley Re-1J
Others
Ownership Individual
Acceptable Financing Cash,Conventional,FHA,VA Loan
Listing Terms Cash,Conventional,FHA,VA Loan